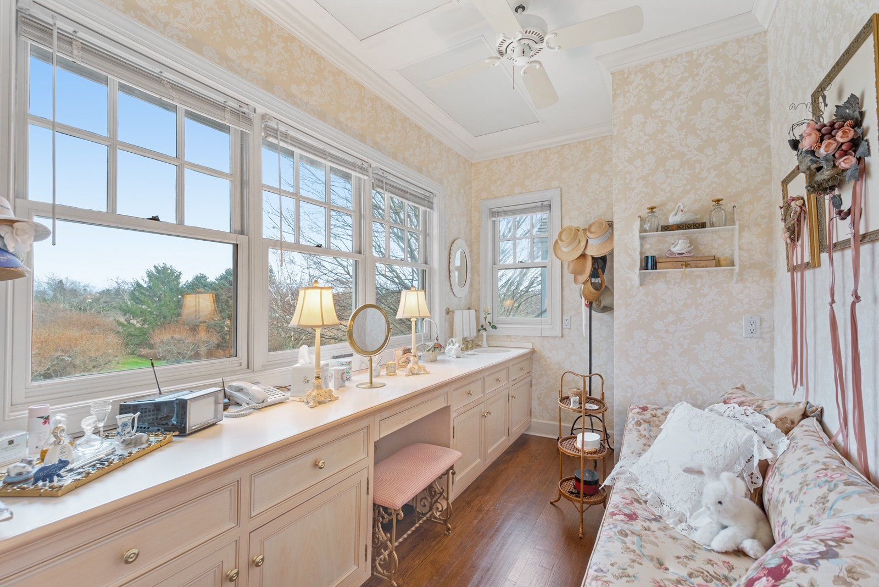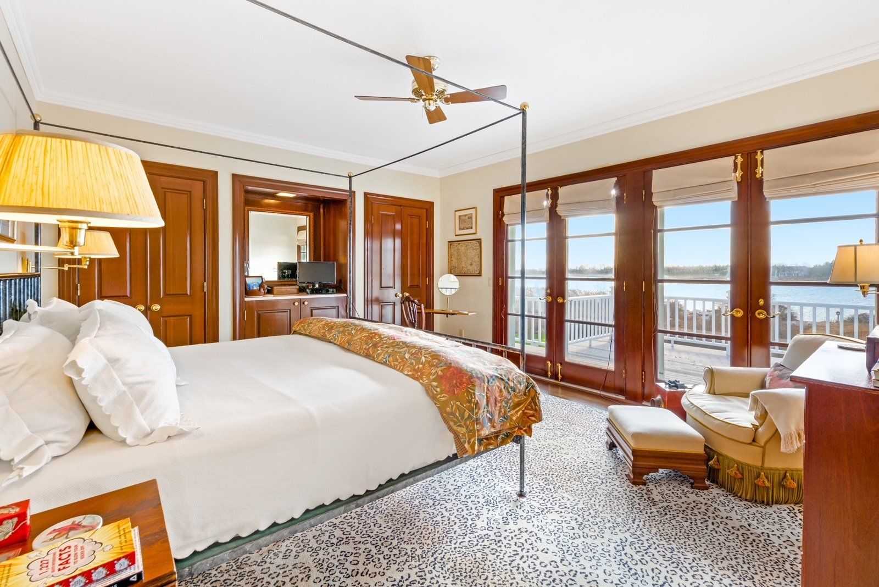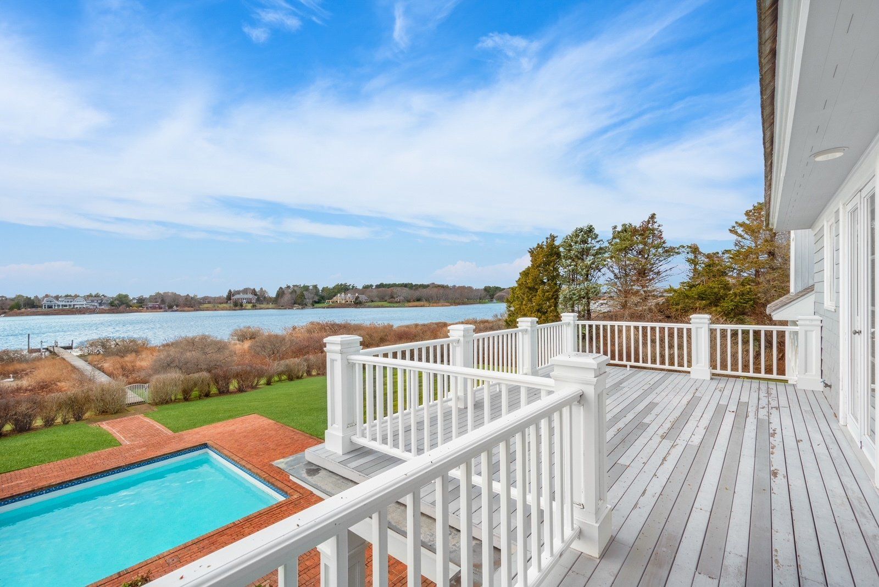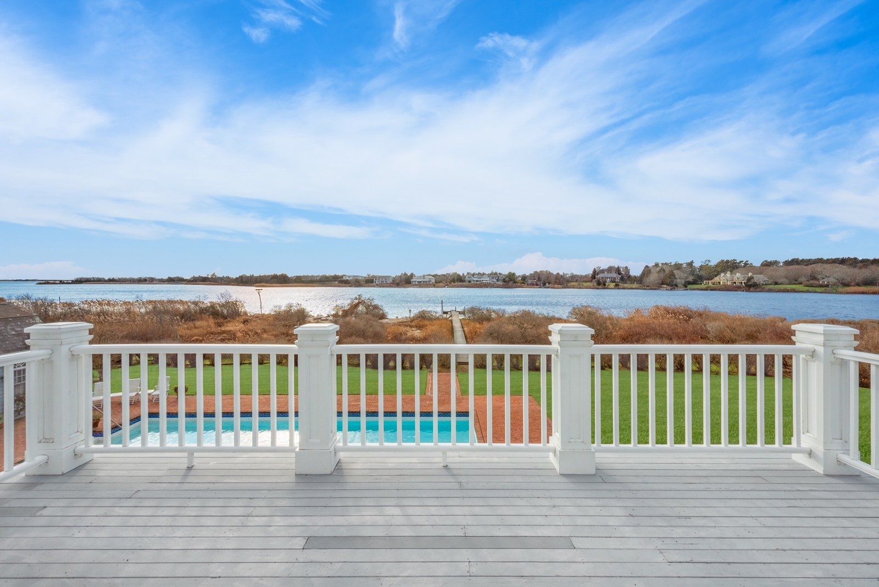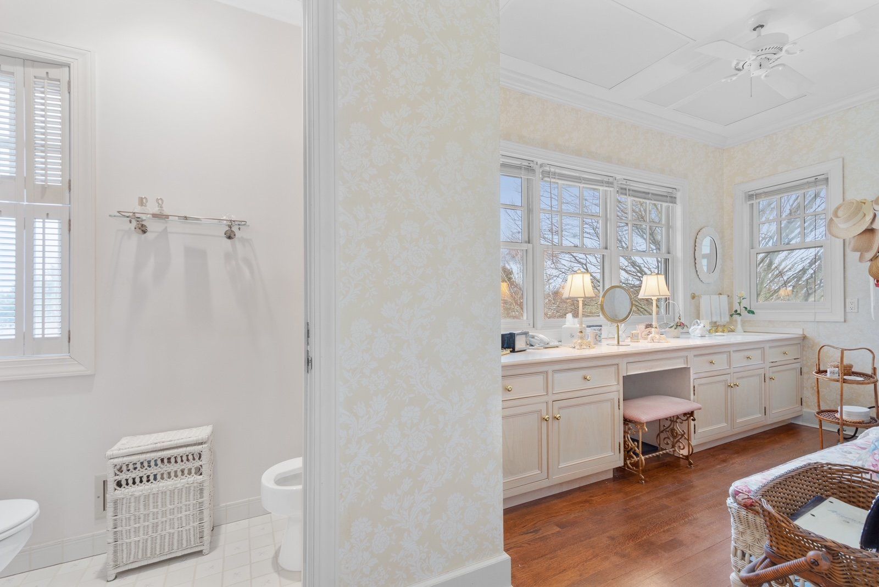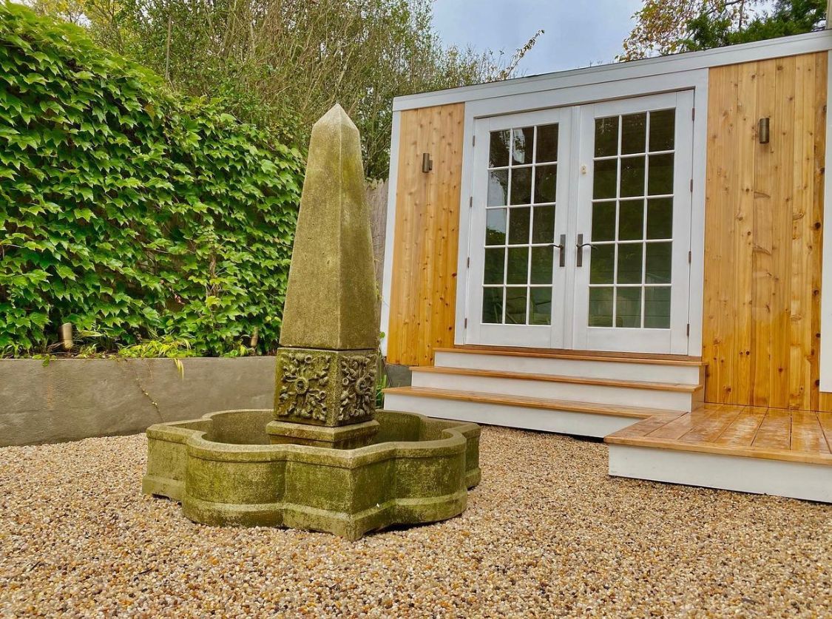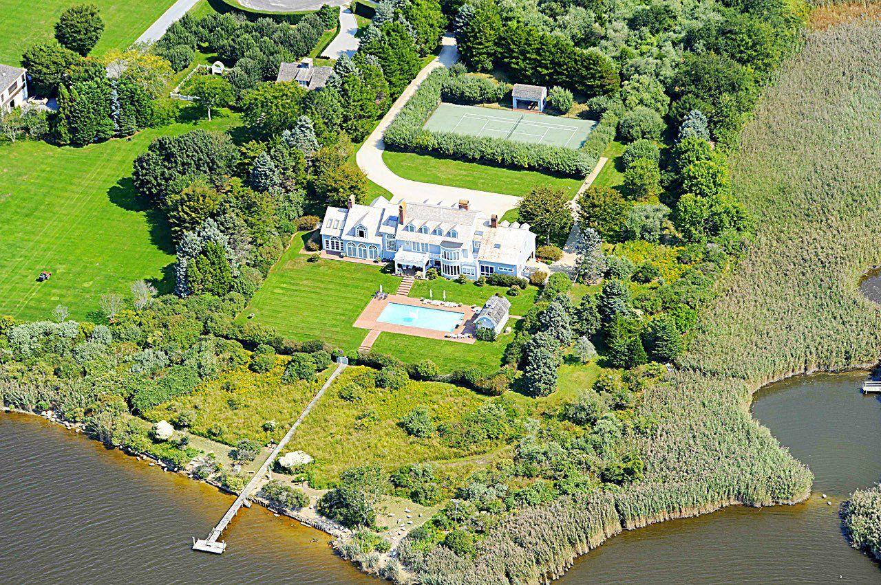
Slide title
Write your caption hereButtonSlide title
Write your caption hereButtonSlide title
Write your caption hereButtonSlide title
Write your caption hereButtonSlide title
Write your caption hereButtonSlide title
Write your caption hereButton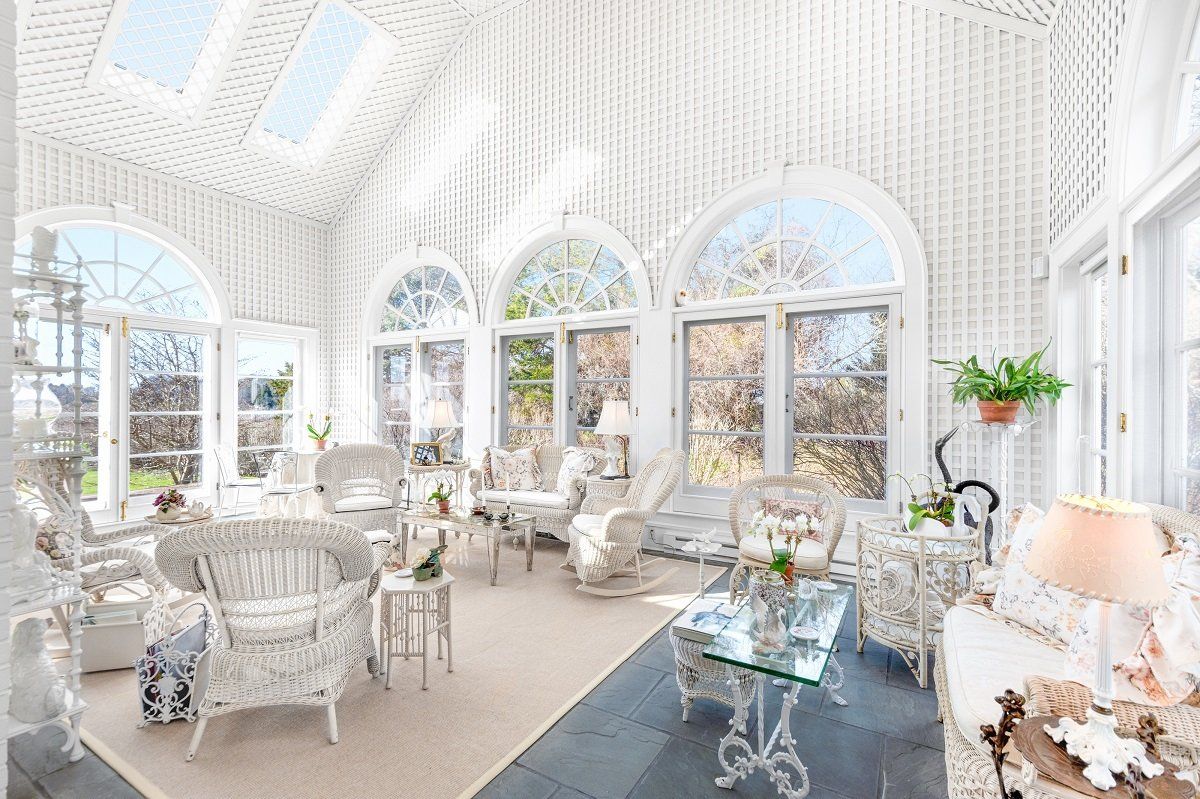
Slide title
Write your caption hereButton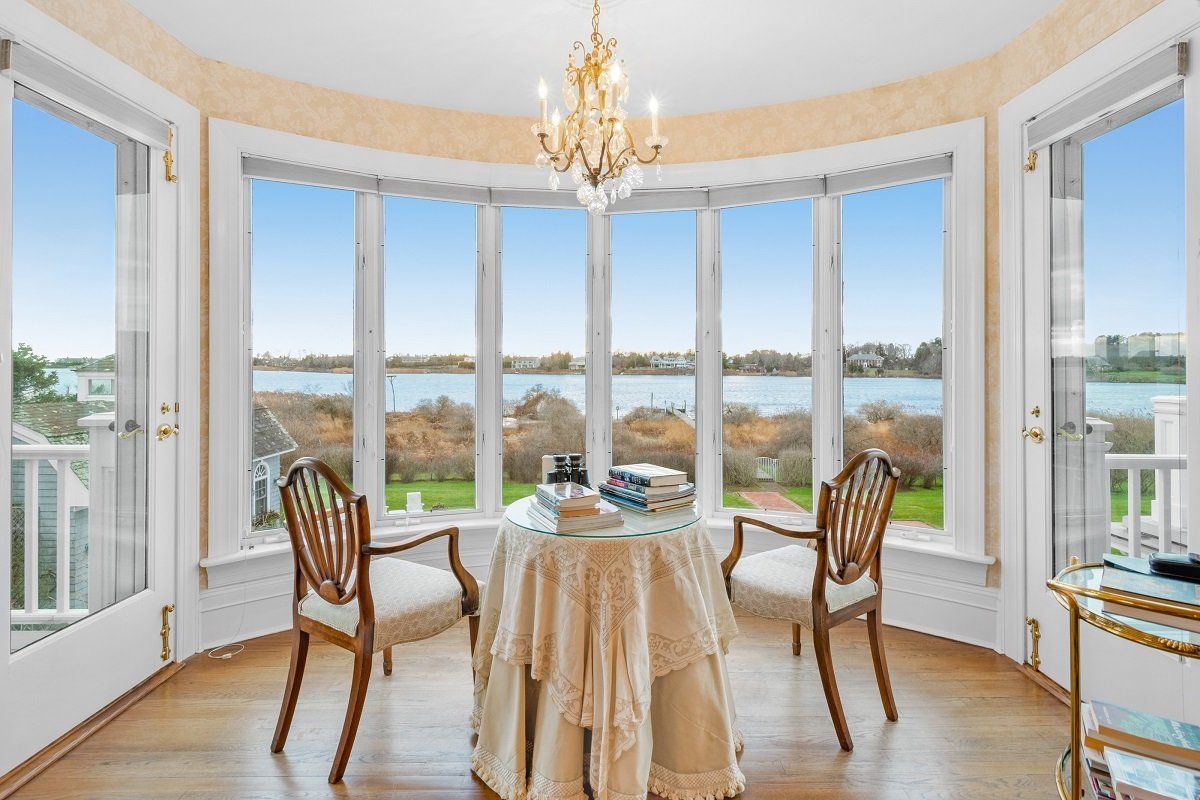
Slide title
Write your caption hereButton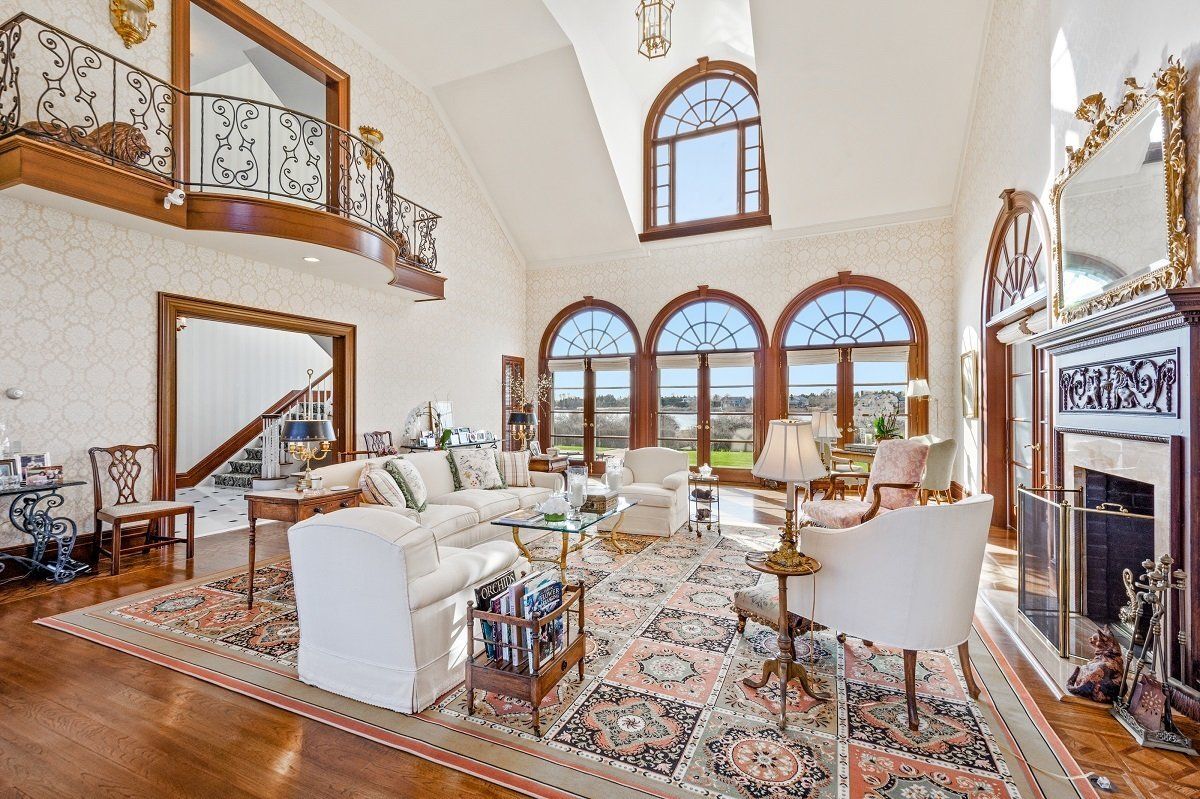
Slide title
Write your caption hereButtonSlide title
Write your caption hereButton
OFF MARKET 2022
263 Olivers Cove Lane, Watermill, New York
Spectacular 10,000 square foot waterfront home on over 4.5 acres on Water Mill Village, town of Southampton, New York. The home is on a very lovely private quiet street a the end of the cul de sac. It takes 5 minutes by boat from your dock to reach an ocean beach. The property also includes a 50 foot gunite pool and tennis court. The south side of the property has a pretty pond. The Waterfront facing west offers magnificent views from dawn to dusk. The house has 7 bedrooms and 9.5 bathrooms, a large living room, spacious garden room, library office, formal dining room, ETC.
- 7 Bedrooms
- 10 Bathrooms
- gunite pool
- pool house
- 10,000 sqft
$27,900,000
By Appointment Only
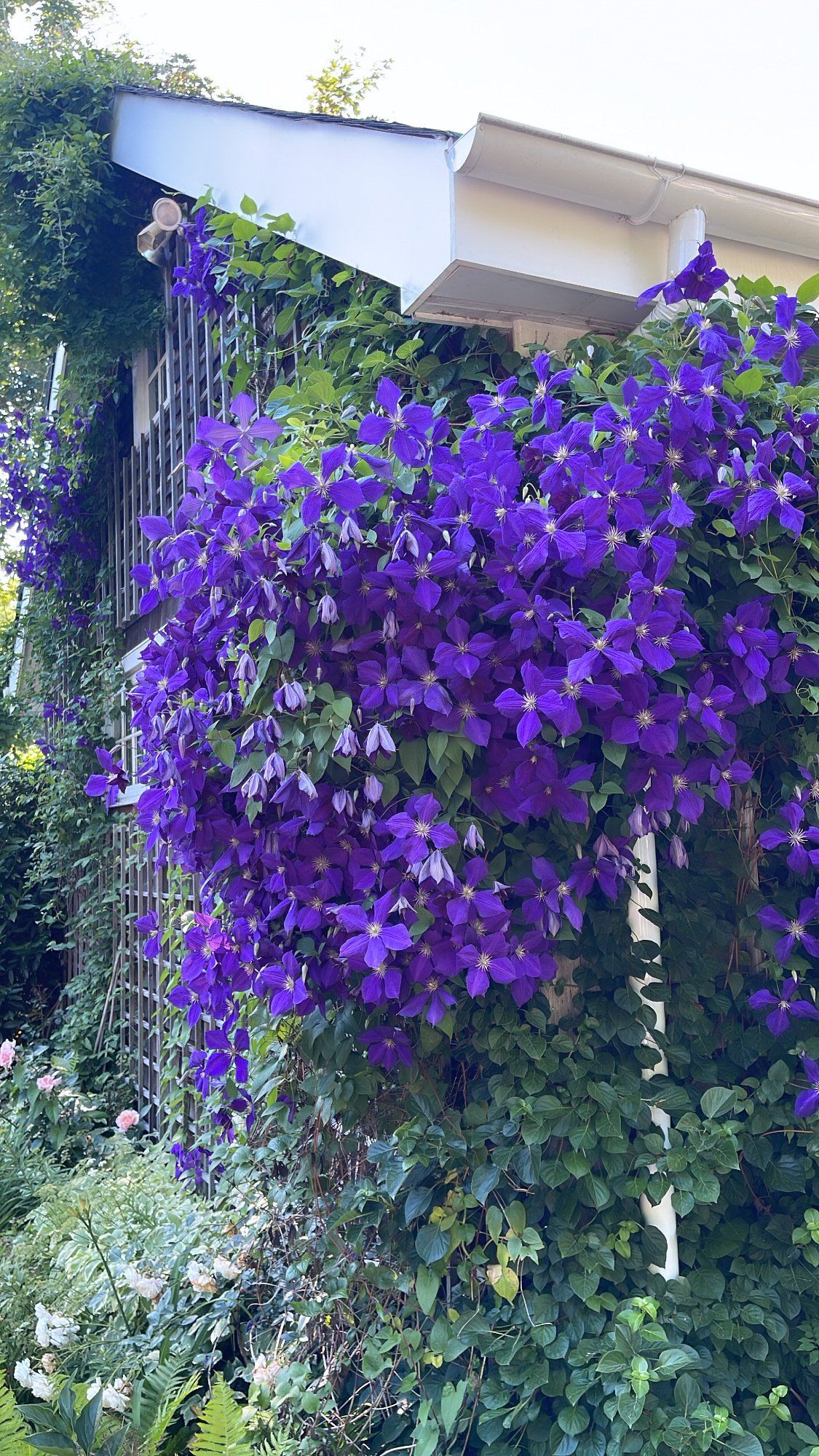
Slide title
Write your caption hereButton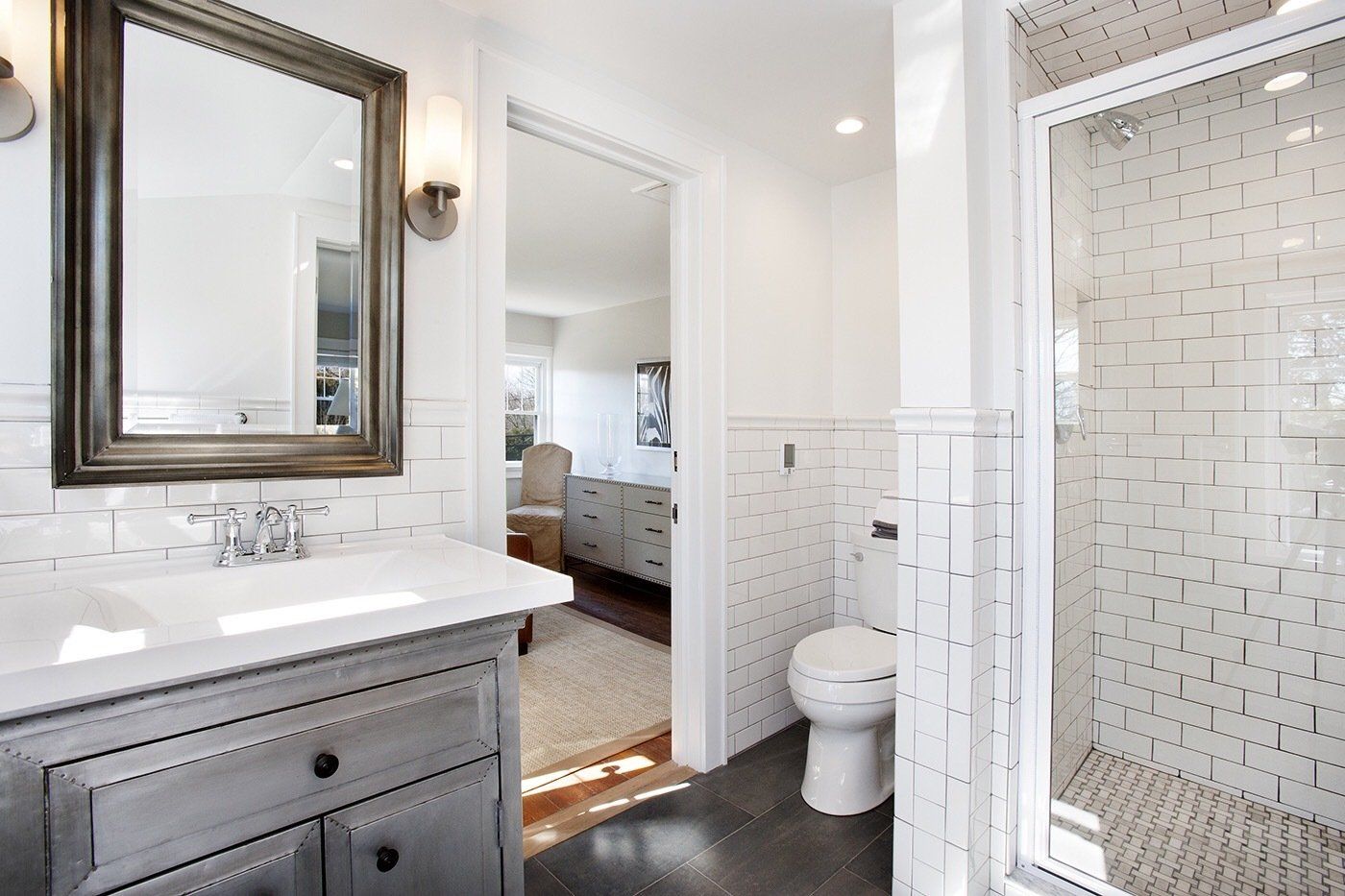
Slide title
Write your caption hereButton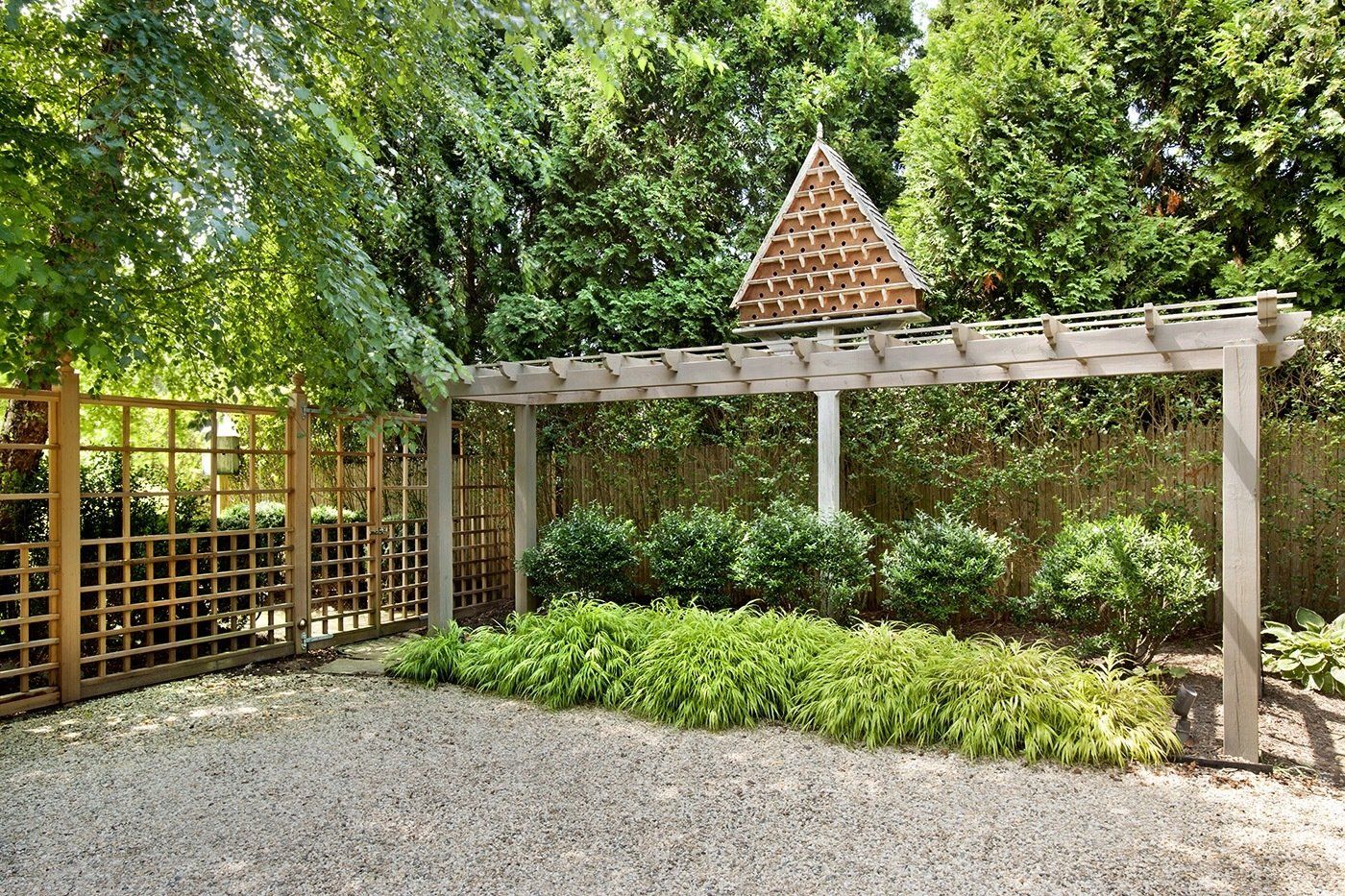
Slide title
Write your caption hereButton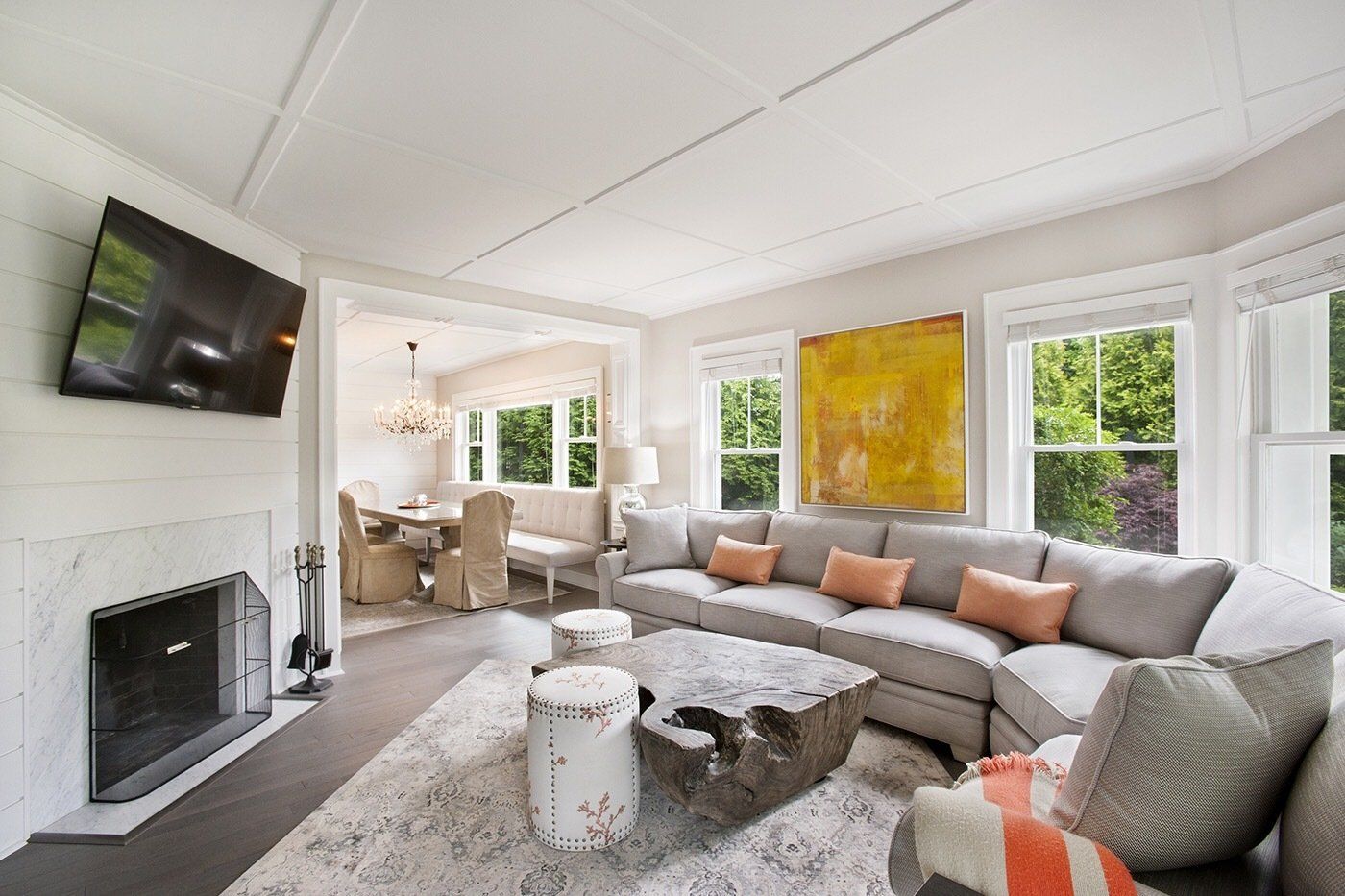
Slide title
Write your caption hereButton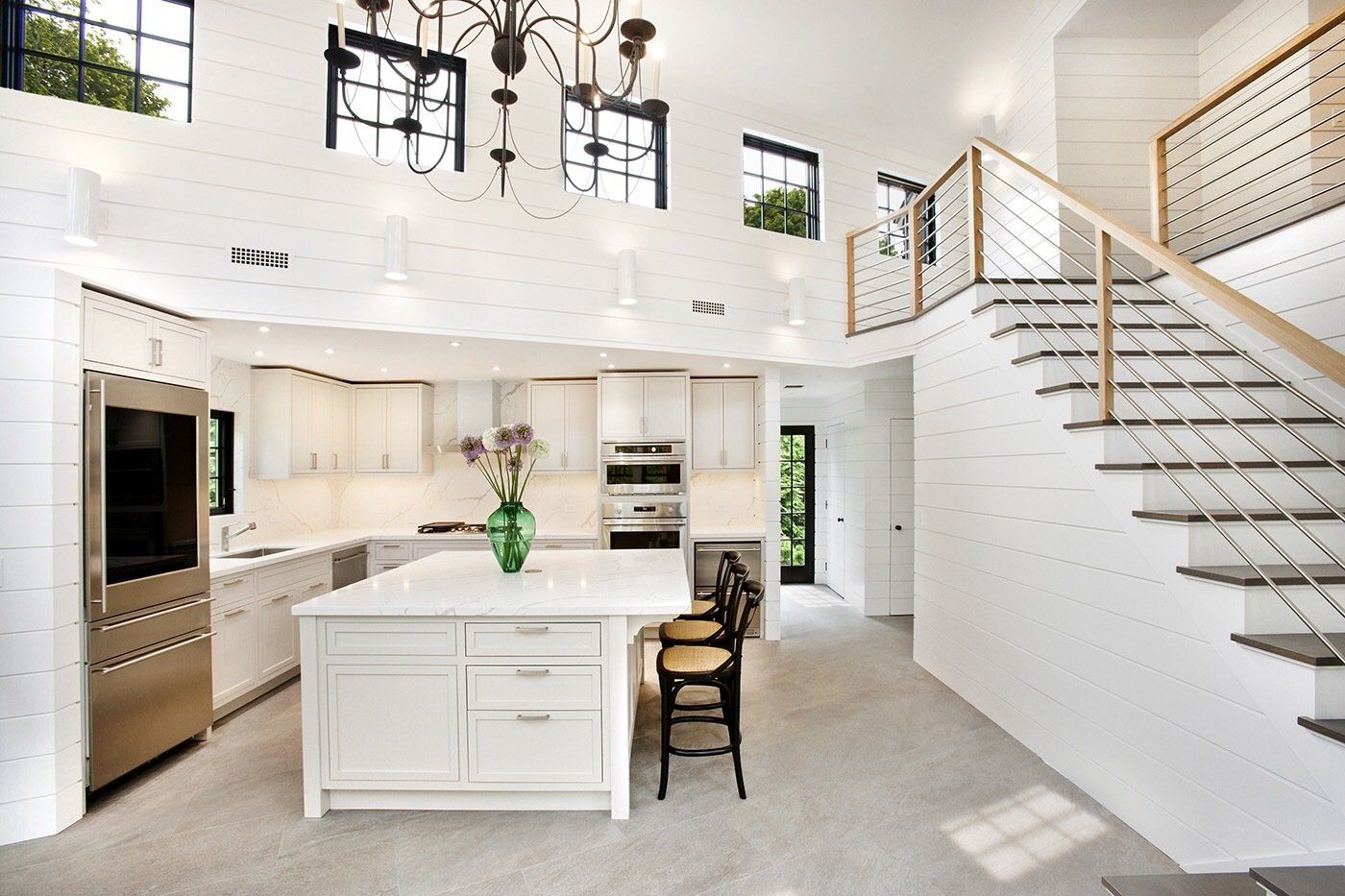
Slide title
Write your caption hereButton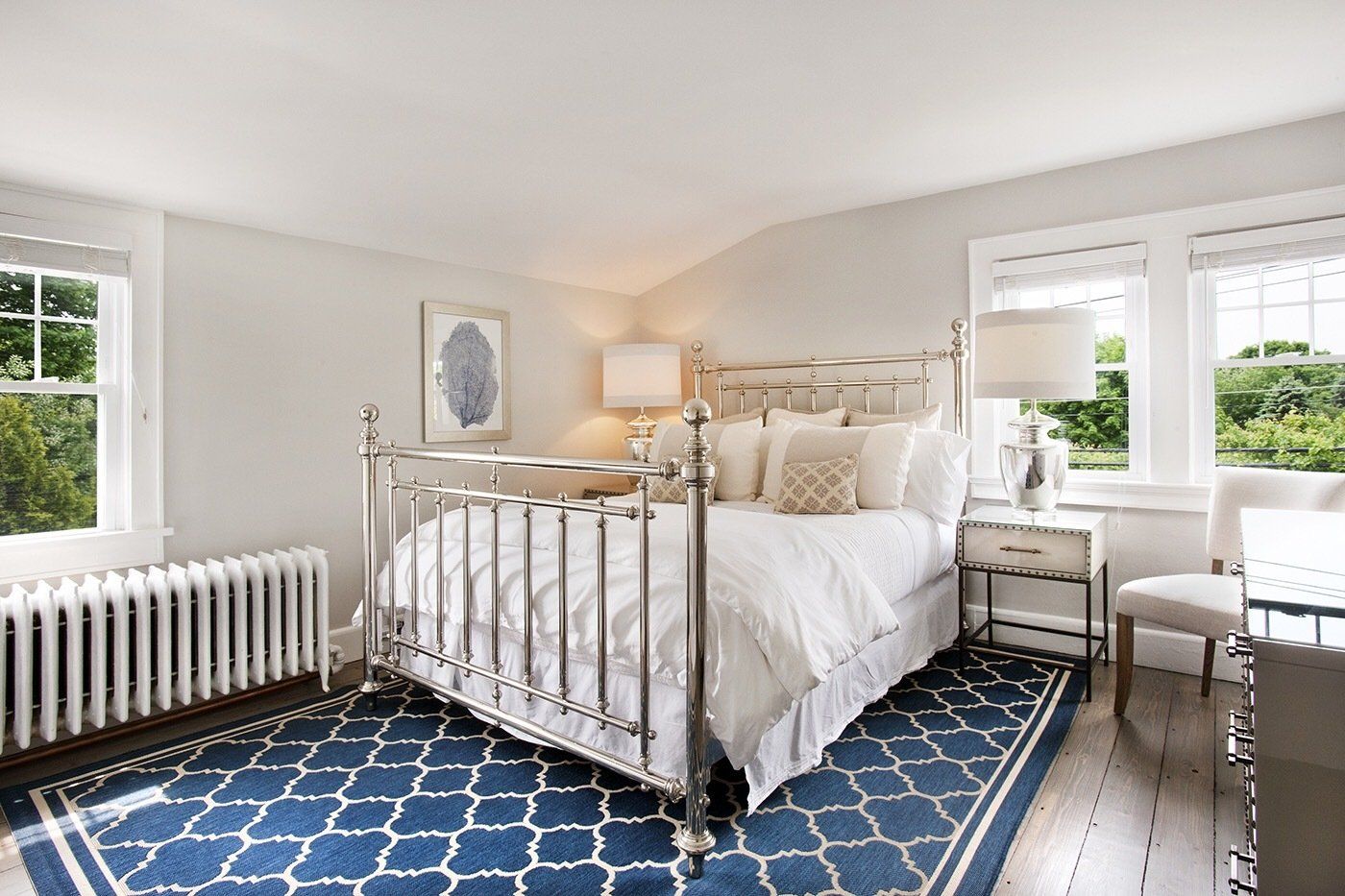
Slide title
Write your caption hereButton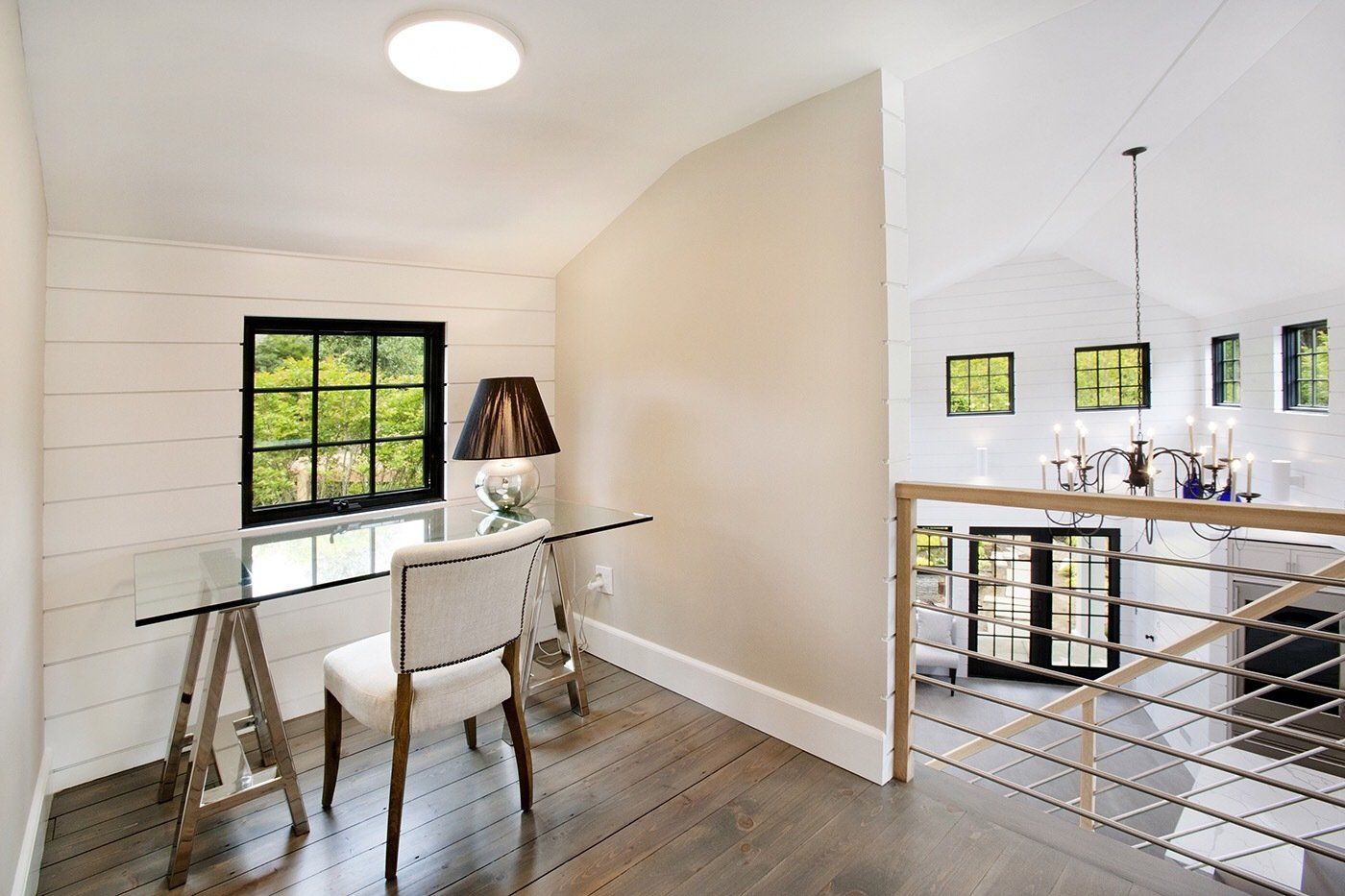
Slide title
Write your caption hereButton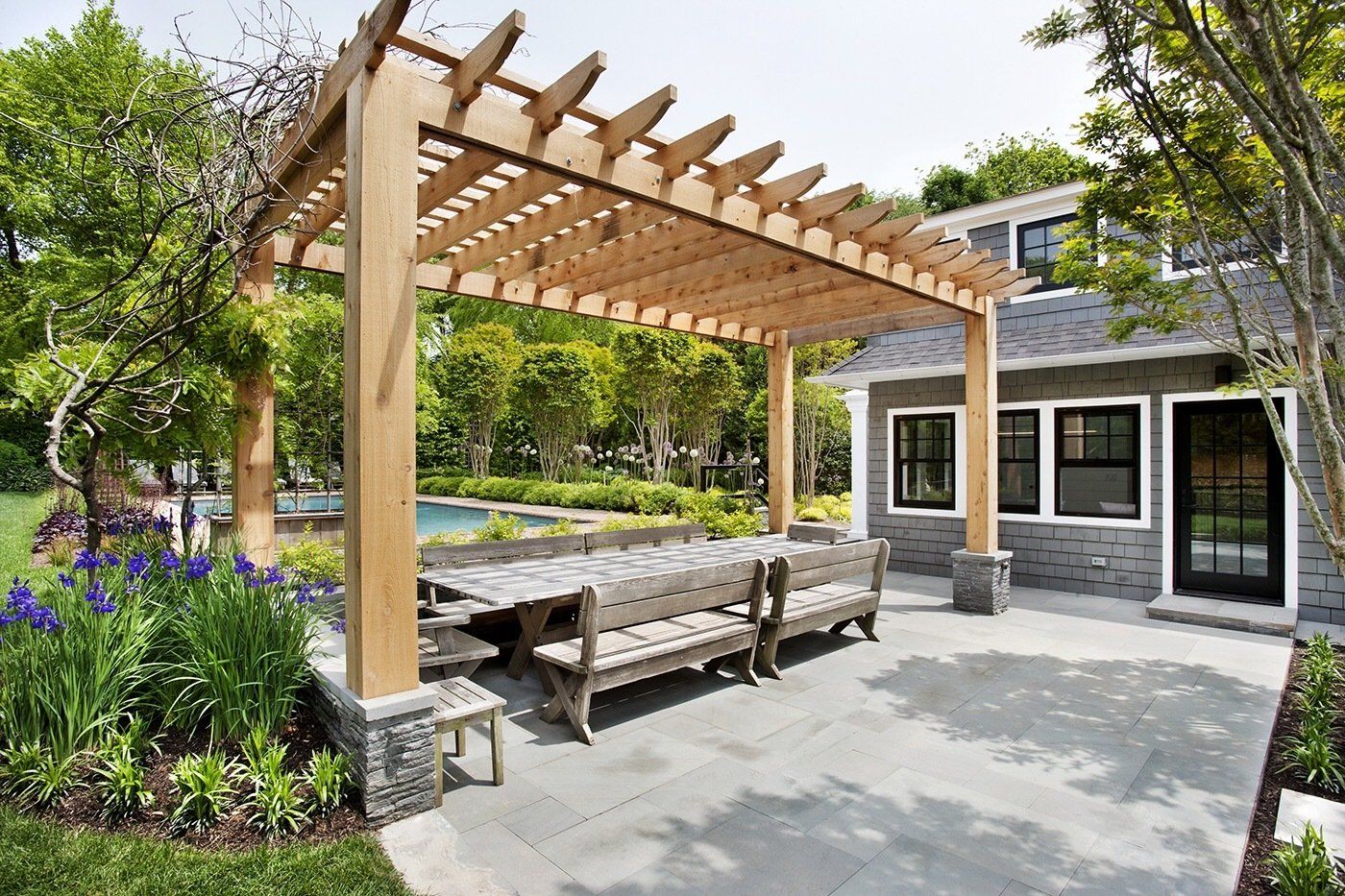
Slide title
Write your caption hereButton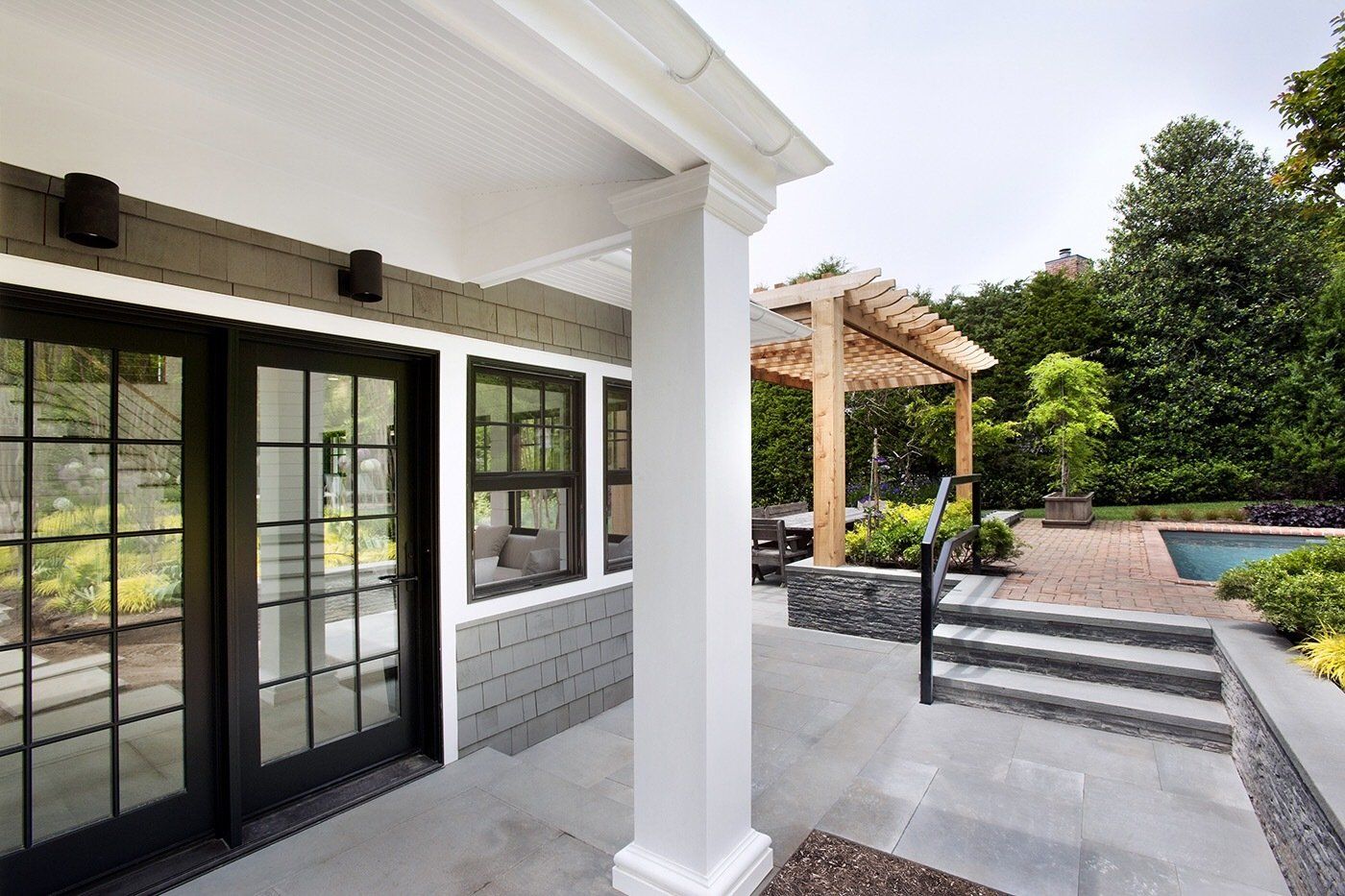
Slide title
Write your caption hereButton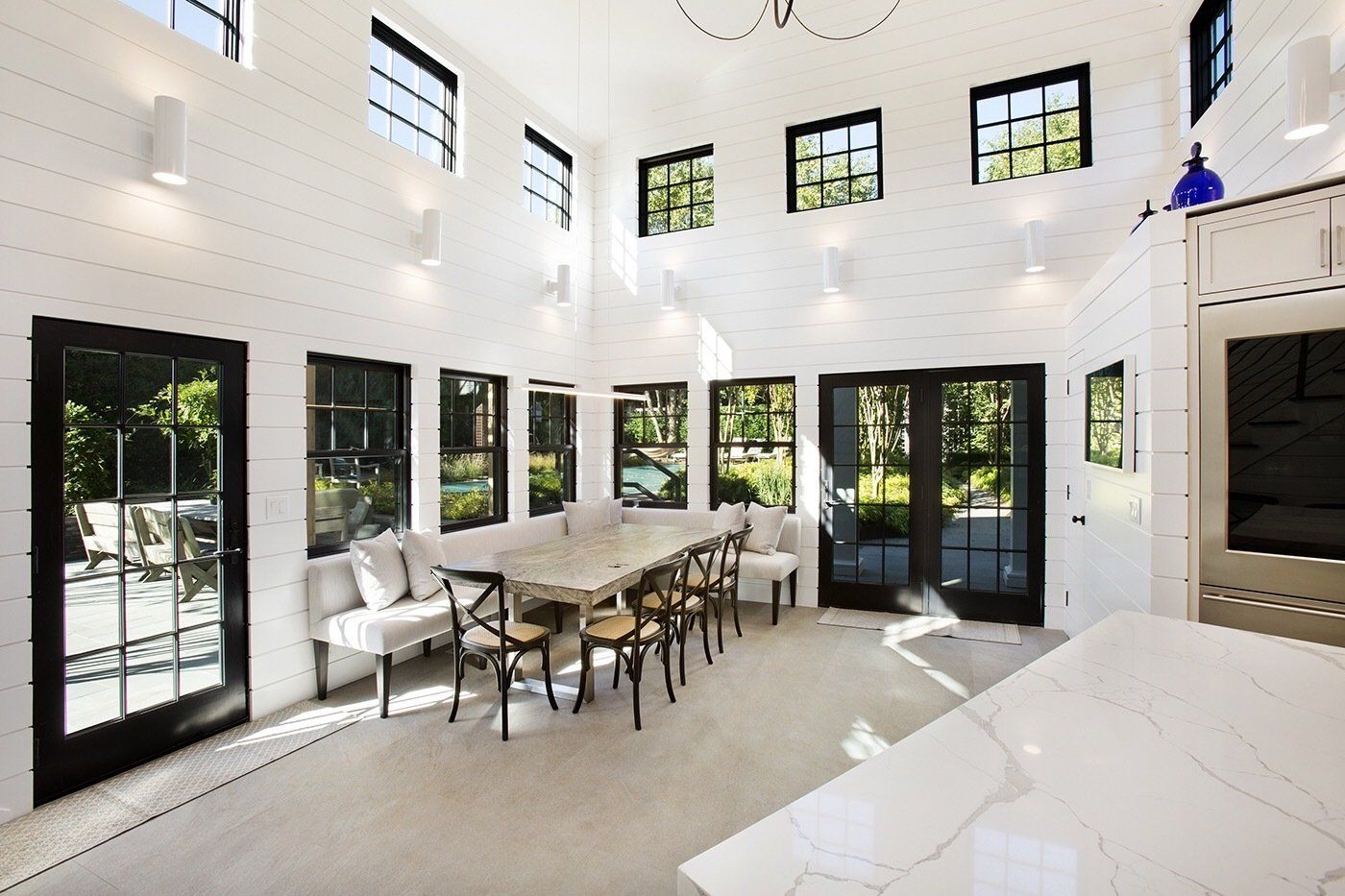
Slide title
Write your caption hereButton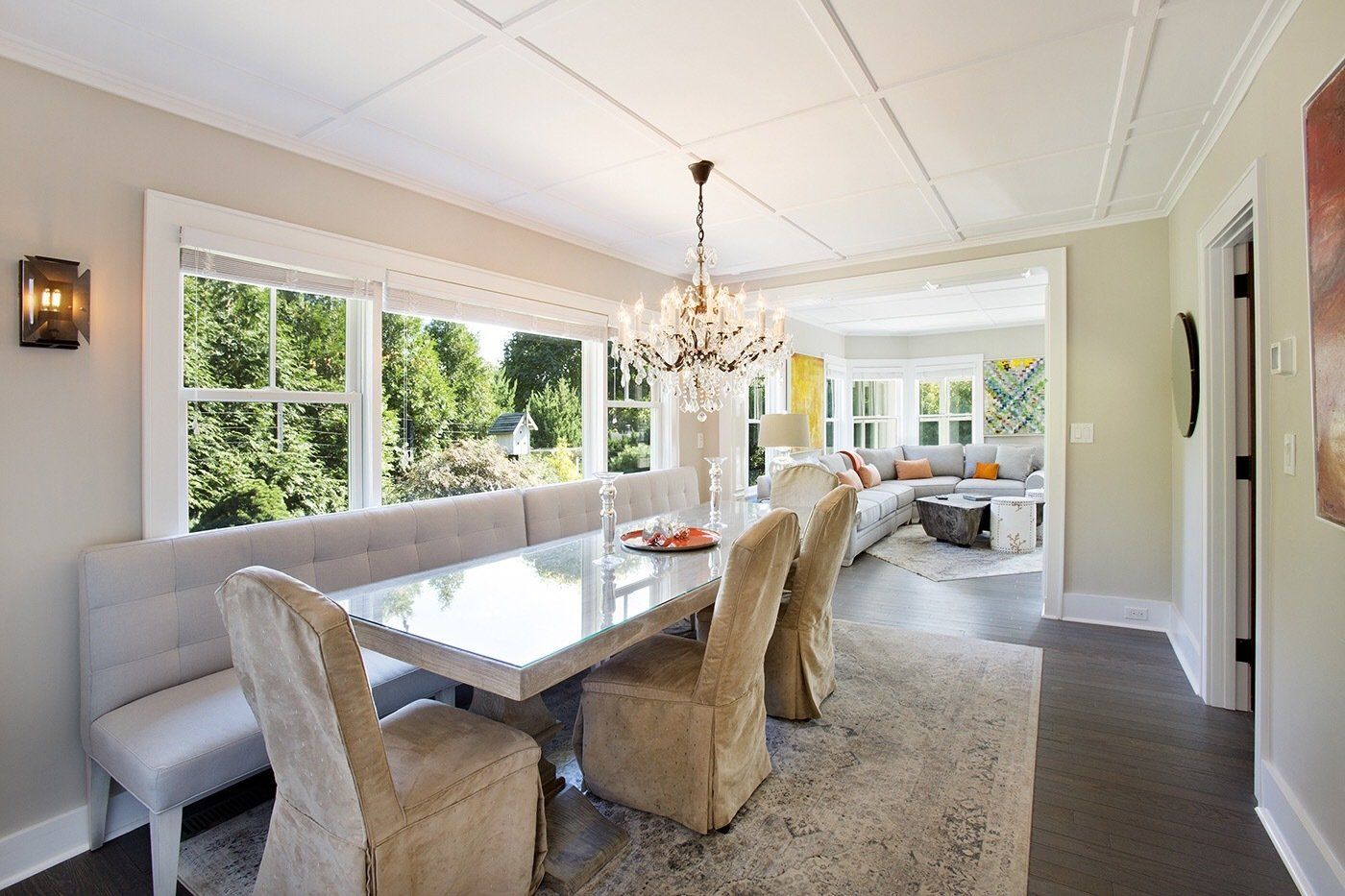
Slide title
Write your caption hereButton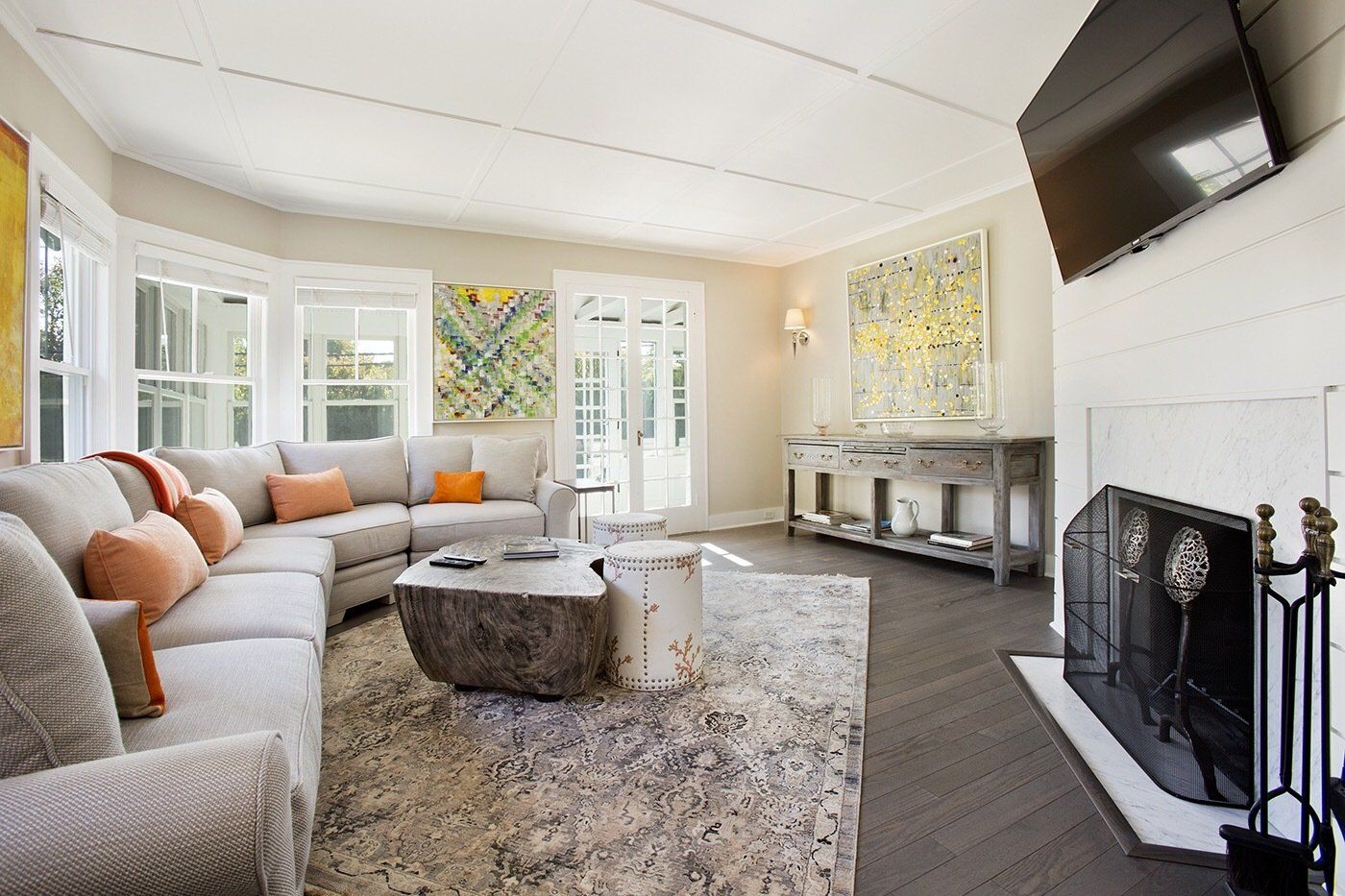
Slide title
Write your caption hereButton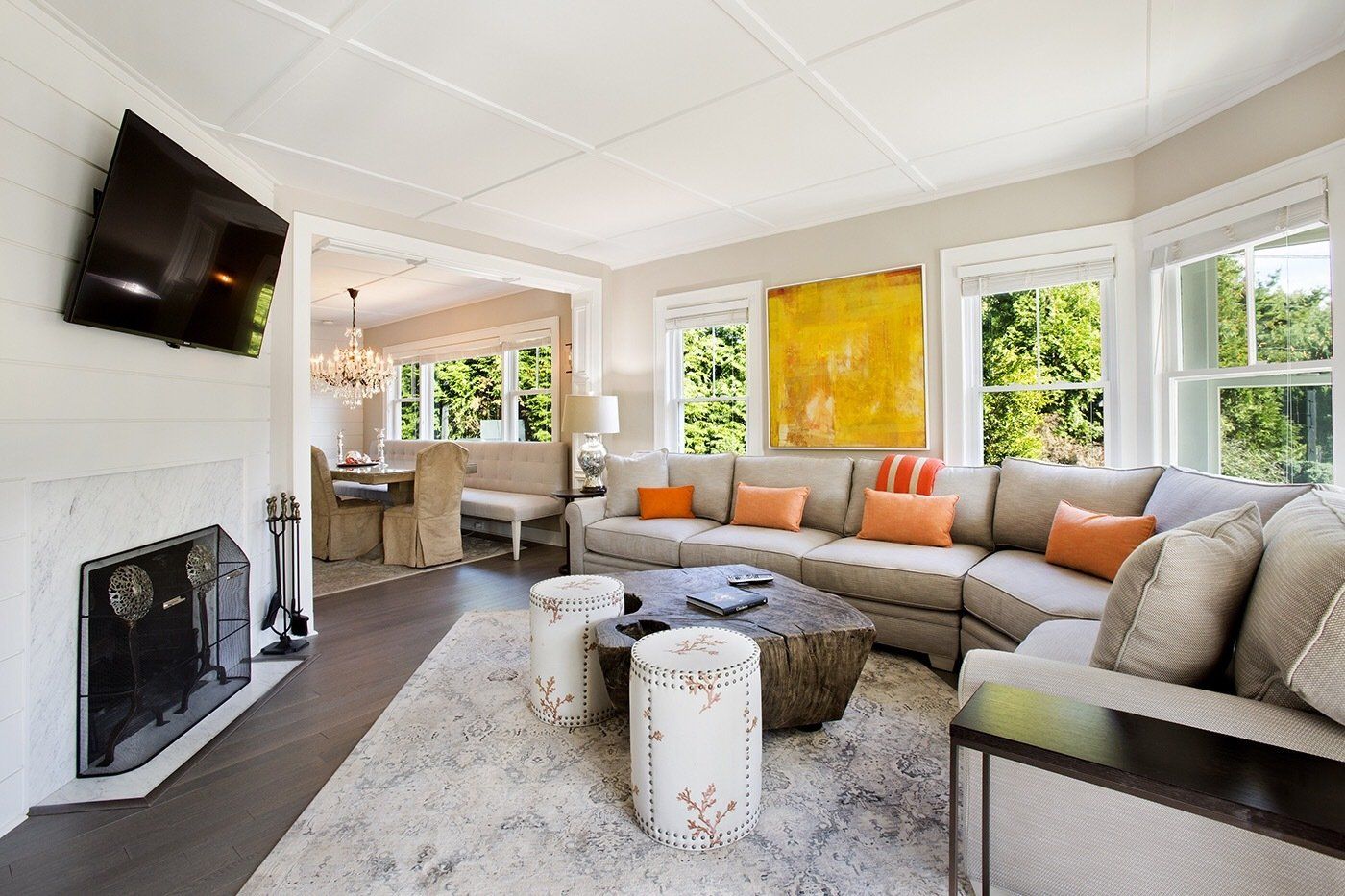
Slide title
Write your caption hereButton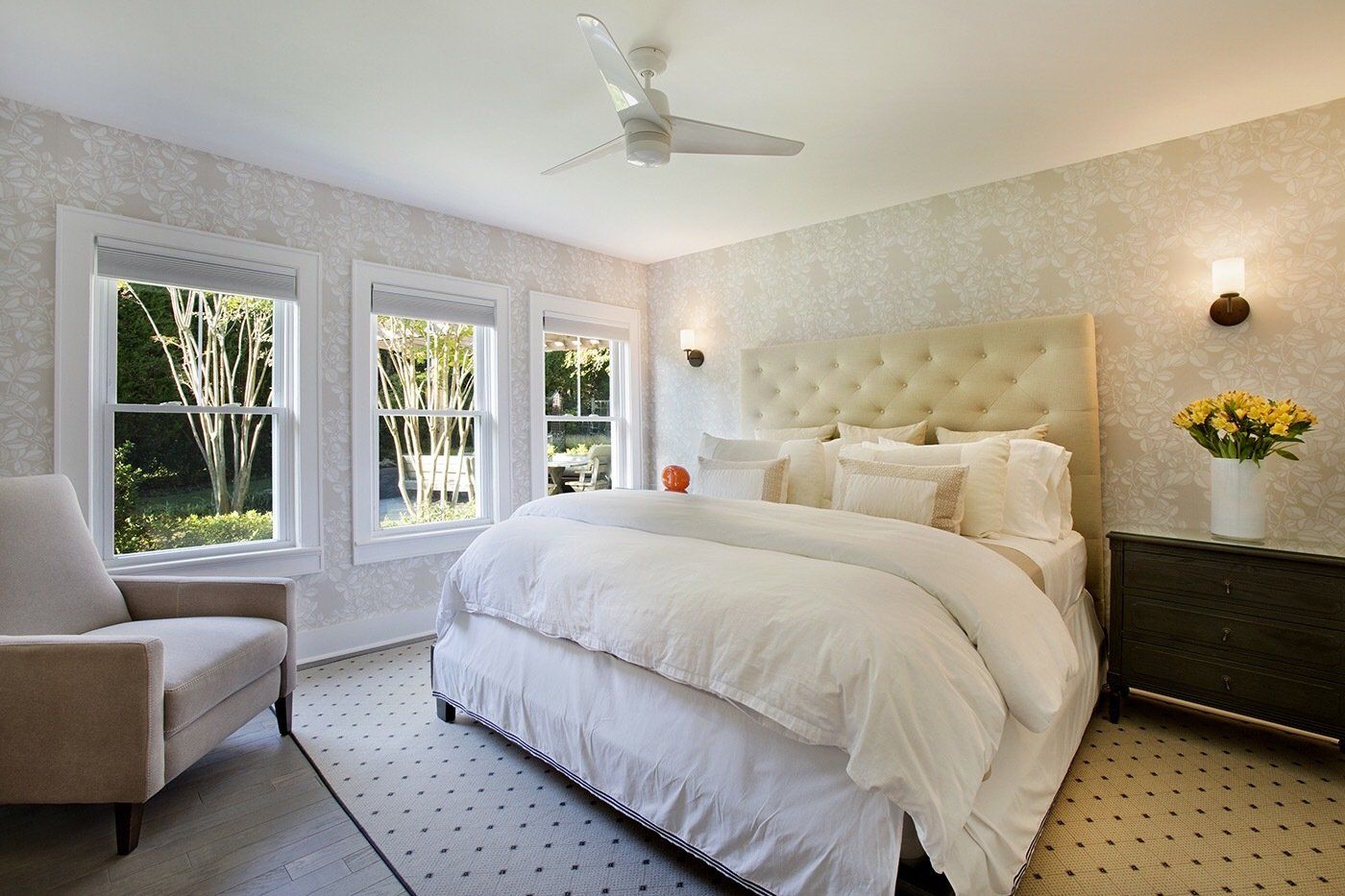
Slide title
Write your caption hereButton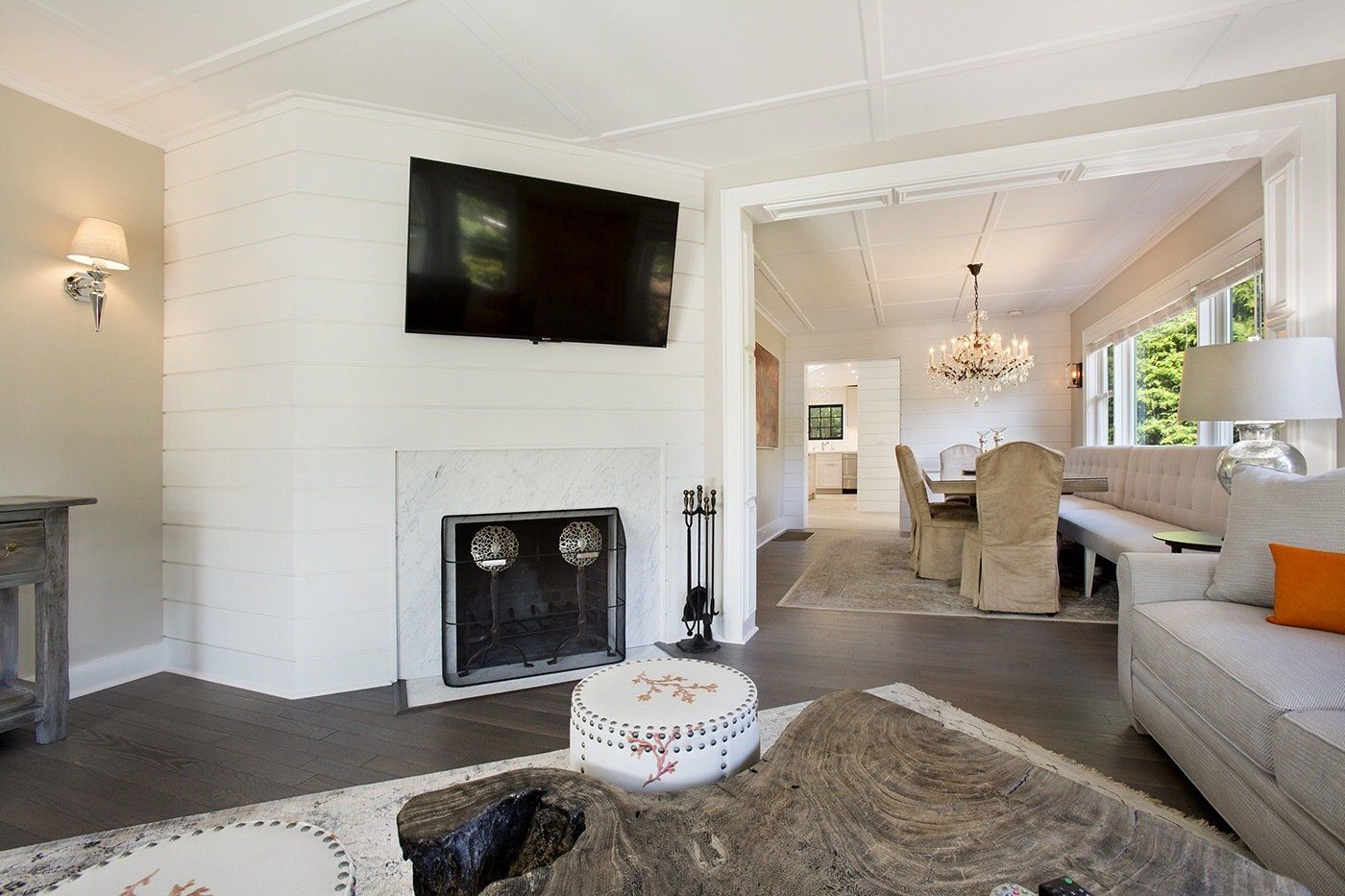
Slide title
Write your caption hereButton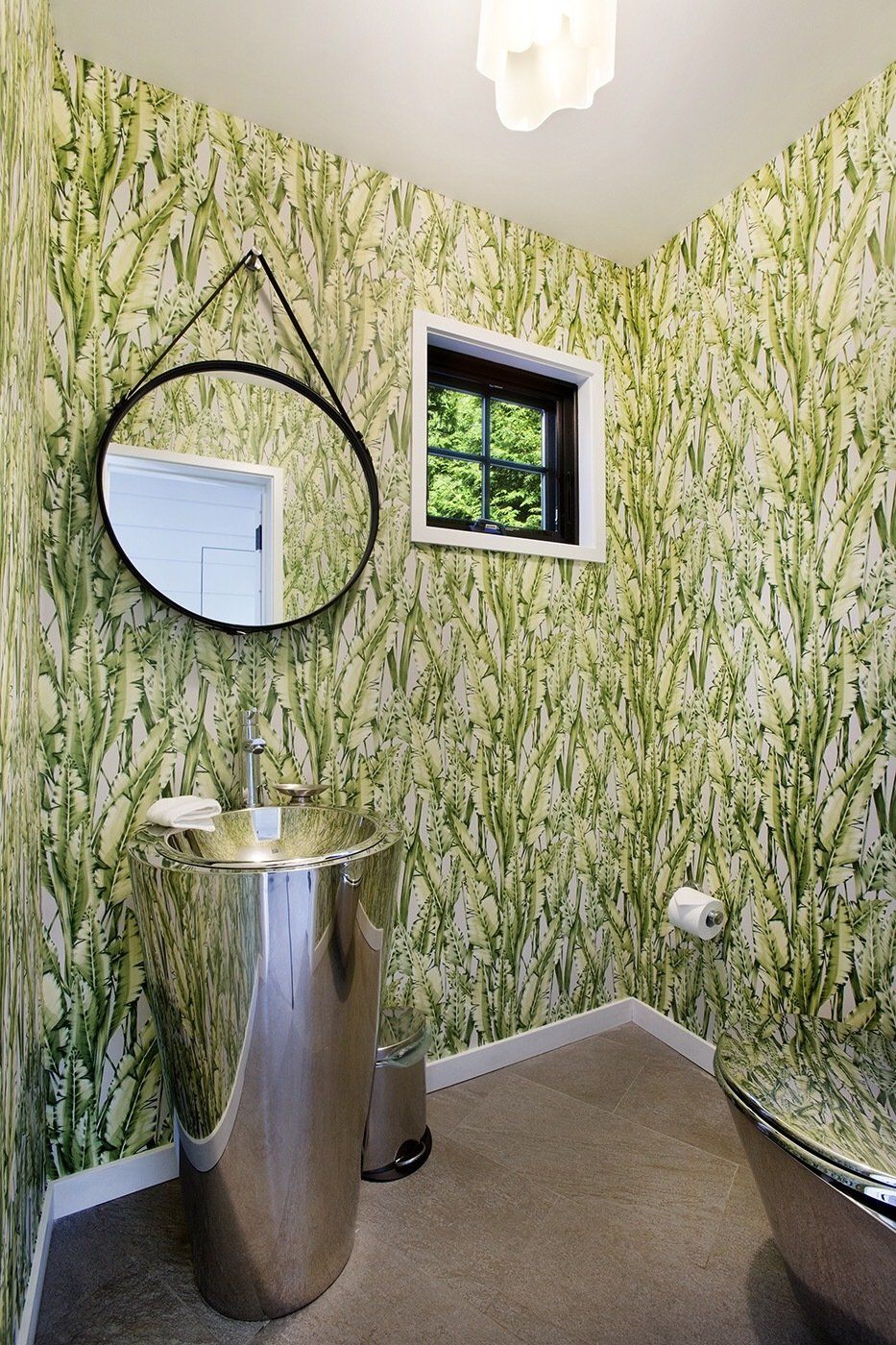
Slide title
Write your caption hereButton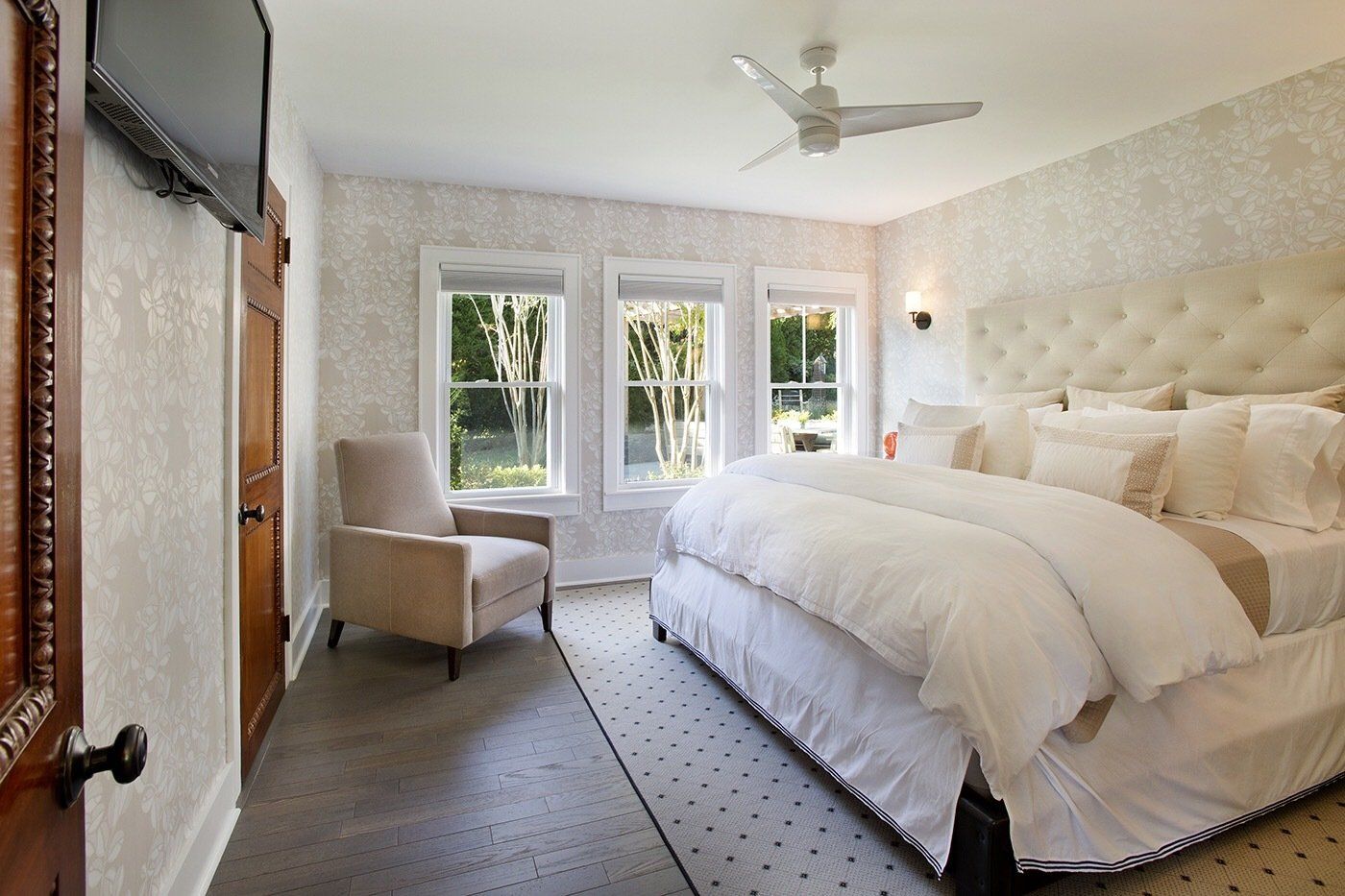
Slide title
Write your caption hereButton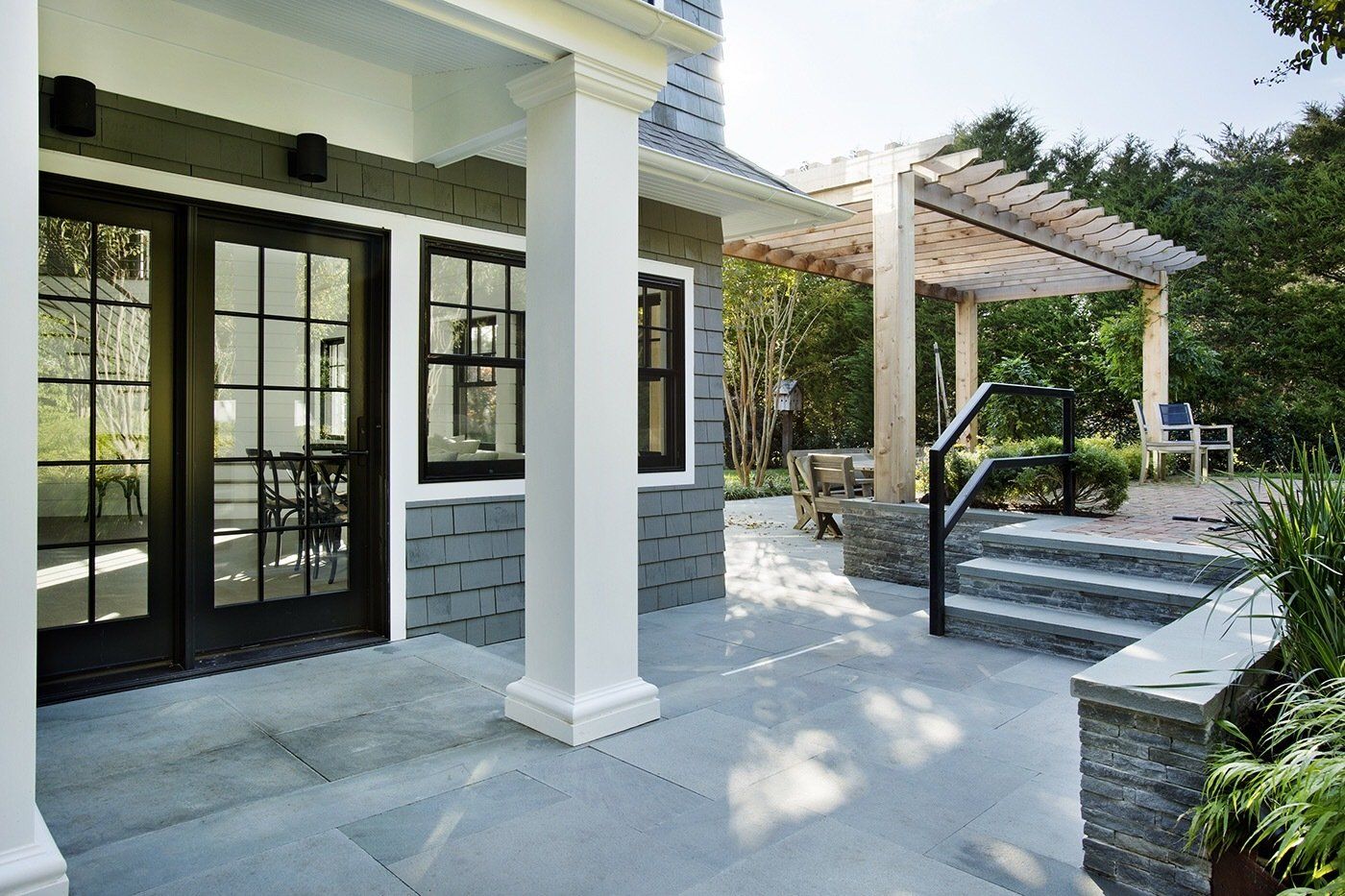
Slide title
Write your caption hereButton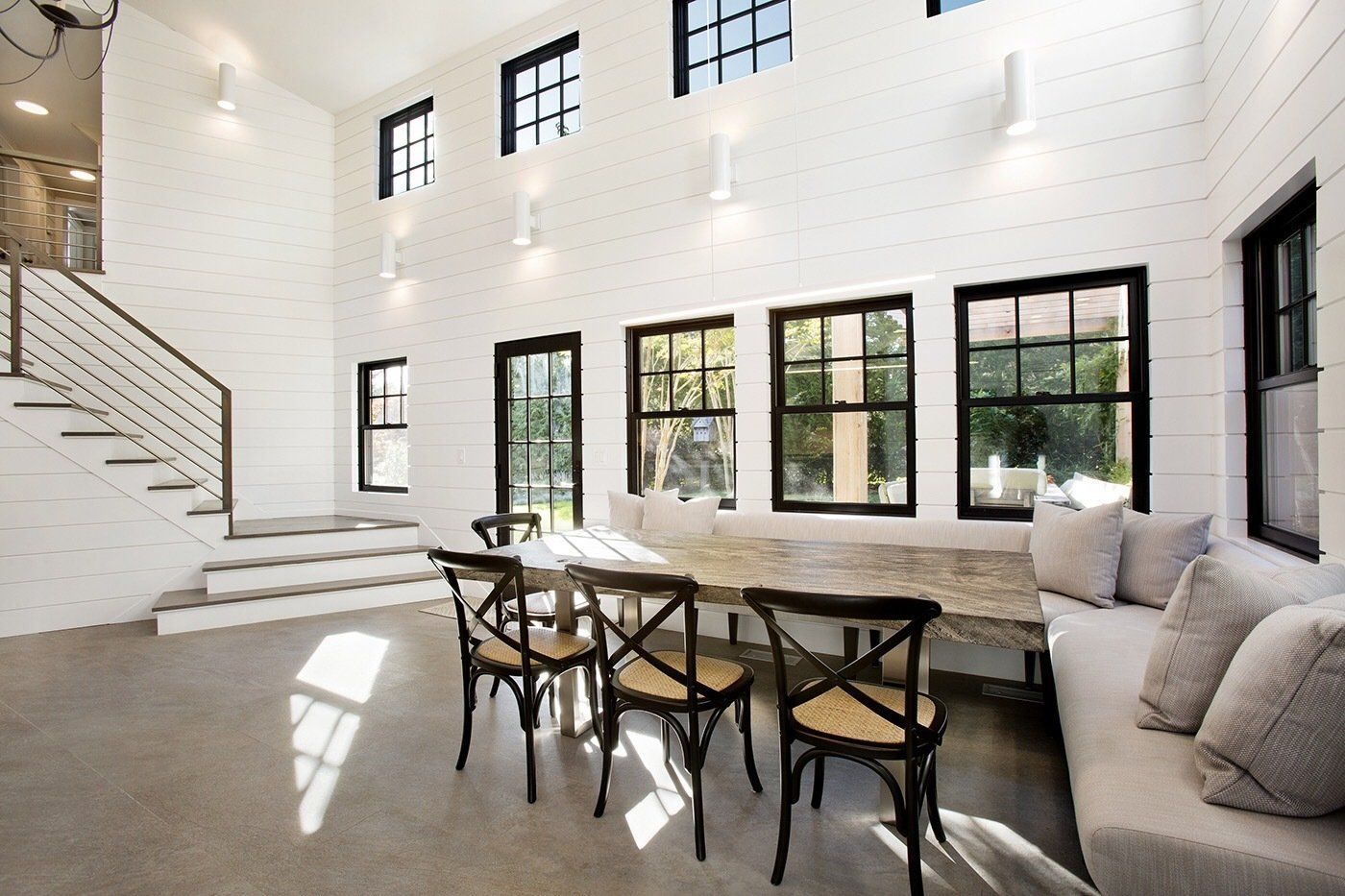
Slide title
Write your caption hereButton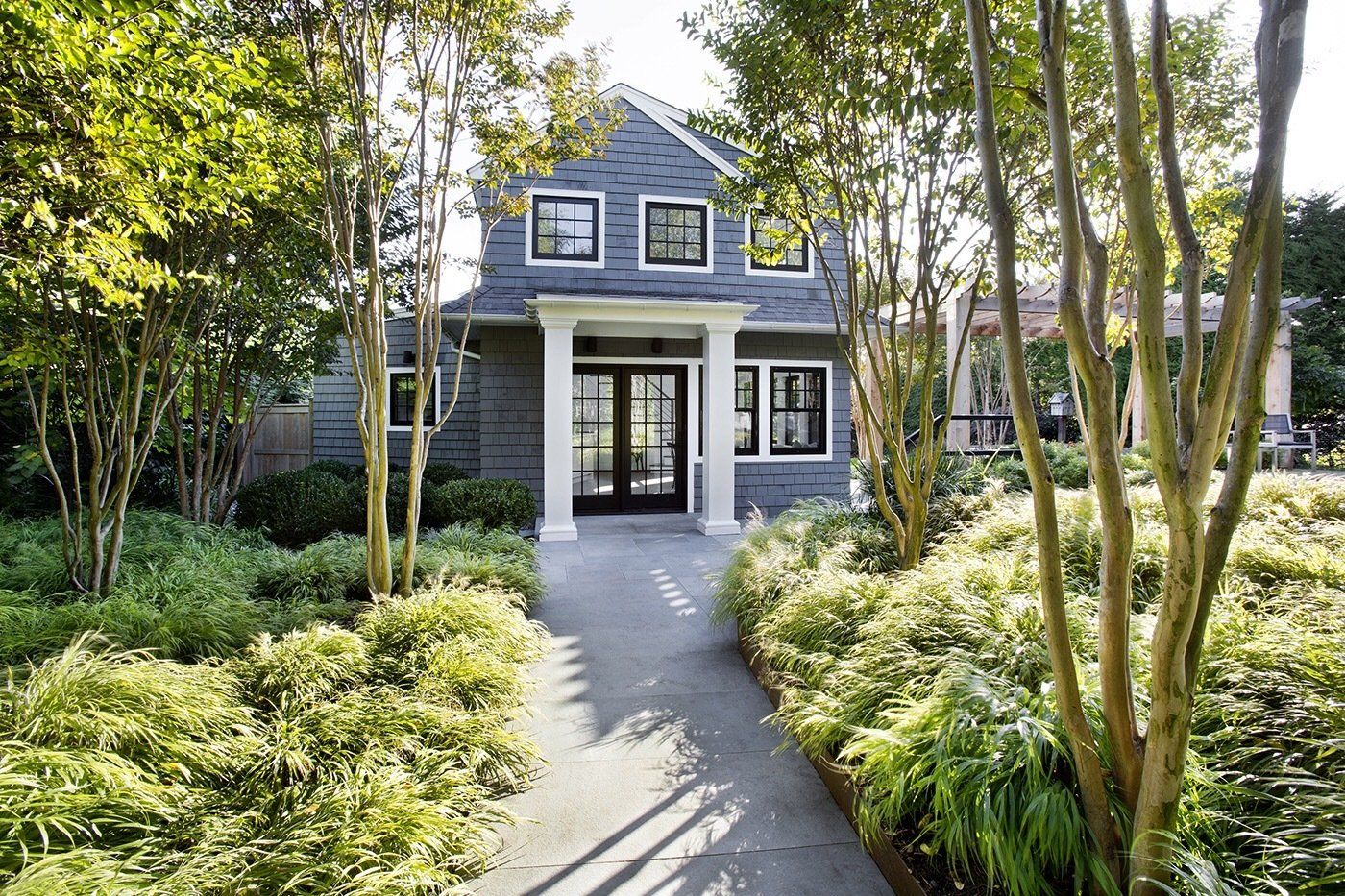
Slide title
Write your caption hereButton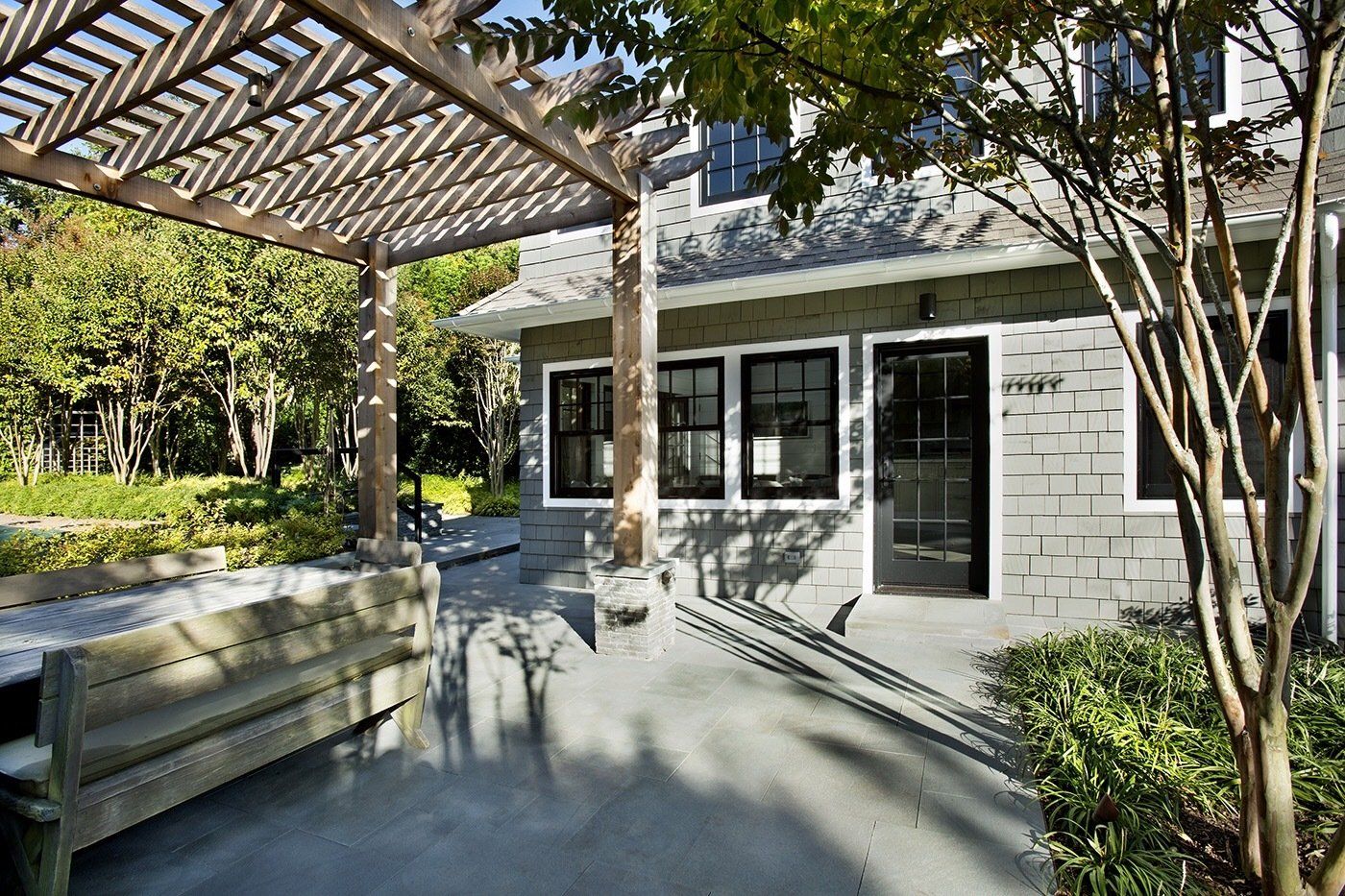
Slide title
Write your caption hereButton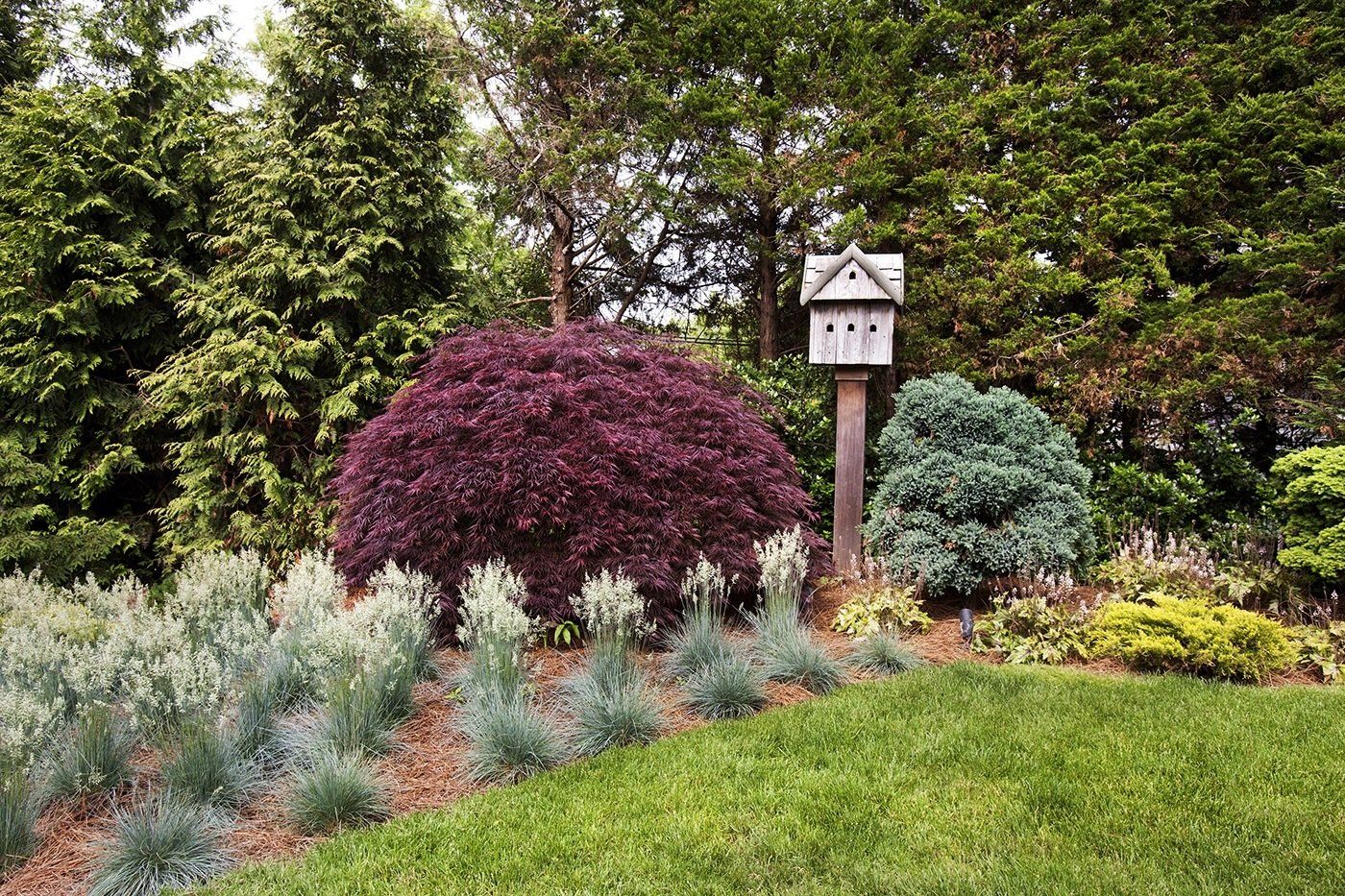
Slide title
Write your caption hereButton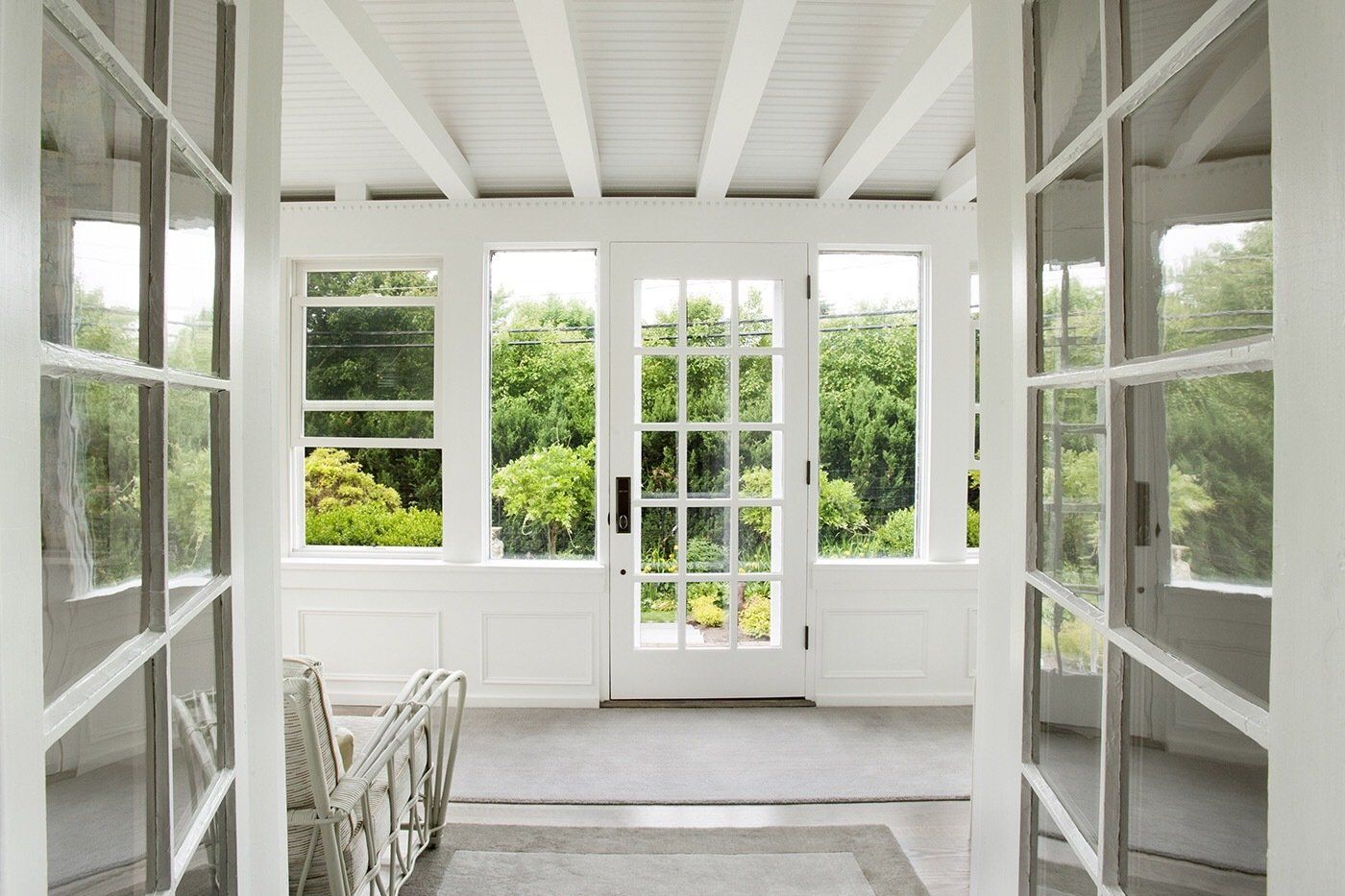
Slide title
Write your caption hereButton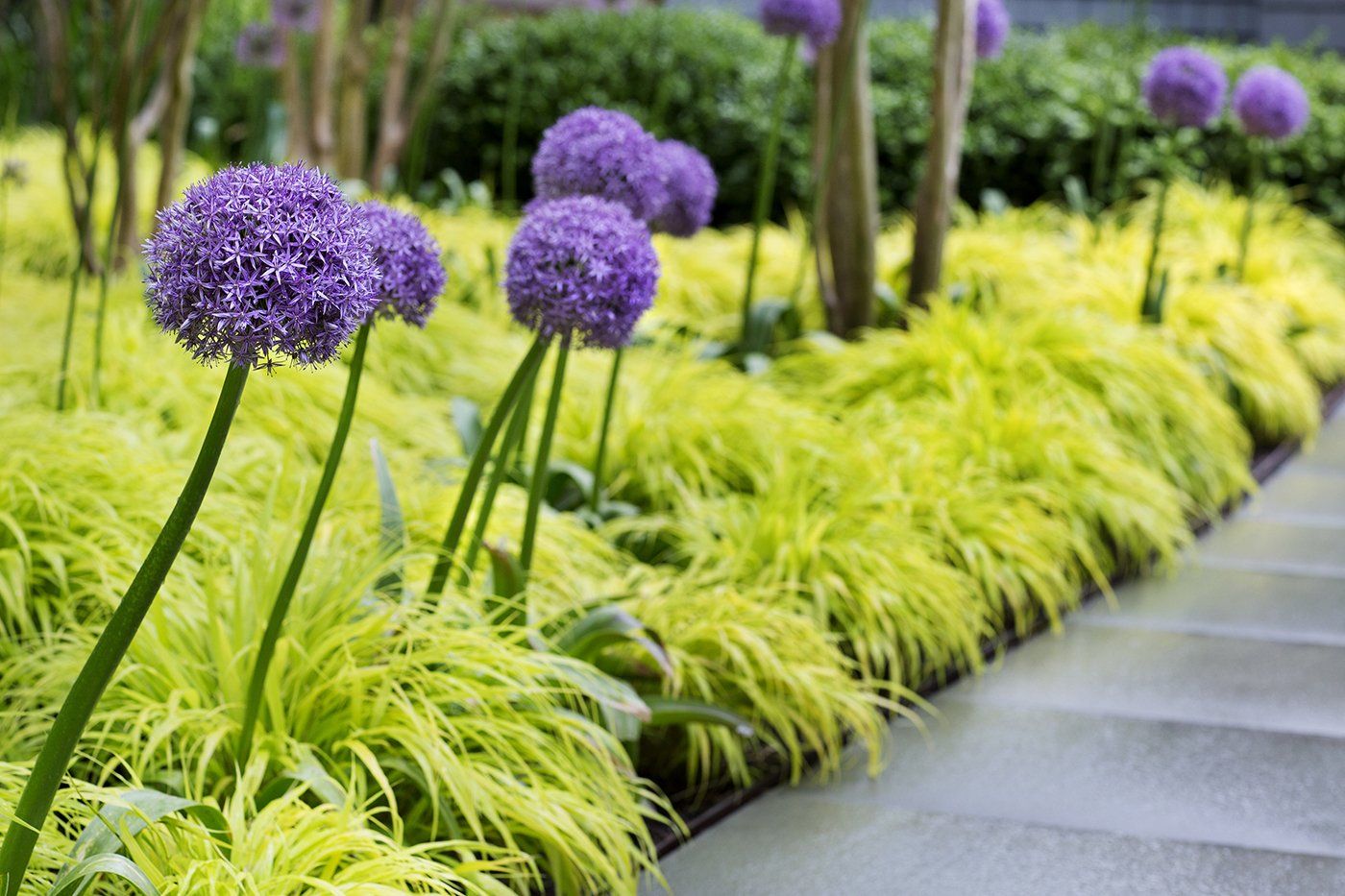
Slide title
Write your caption hereButton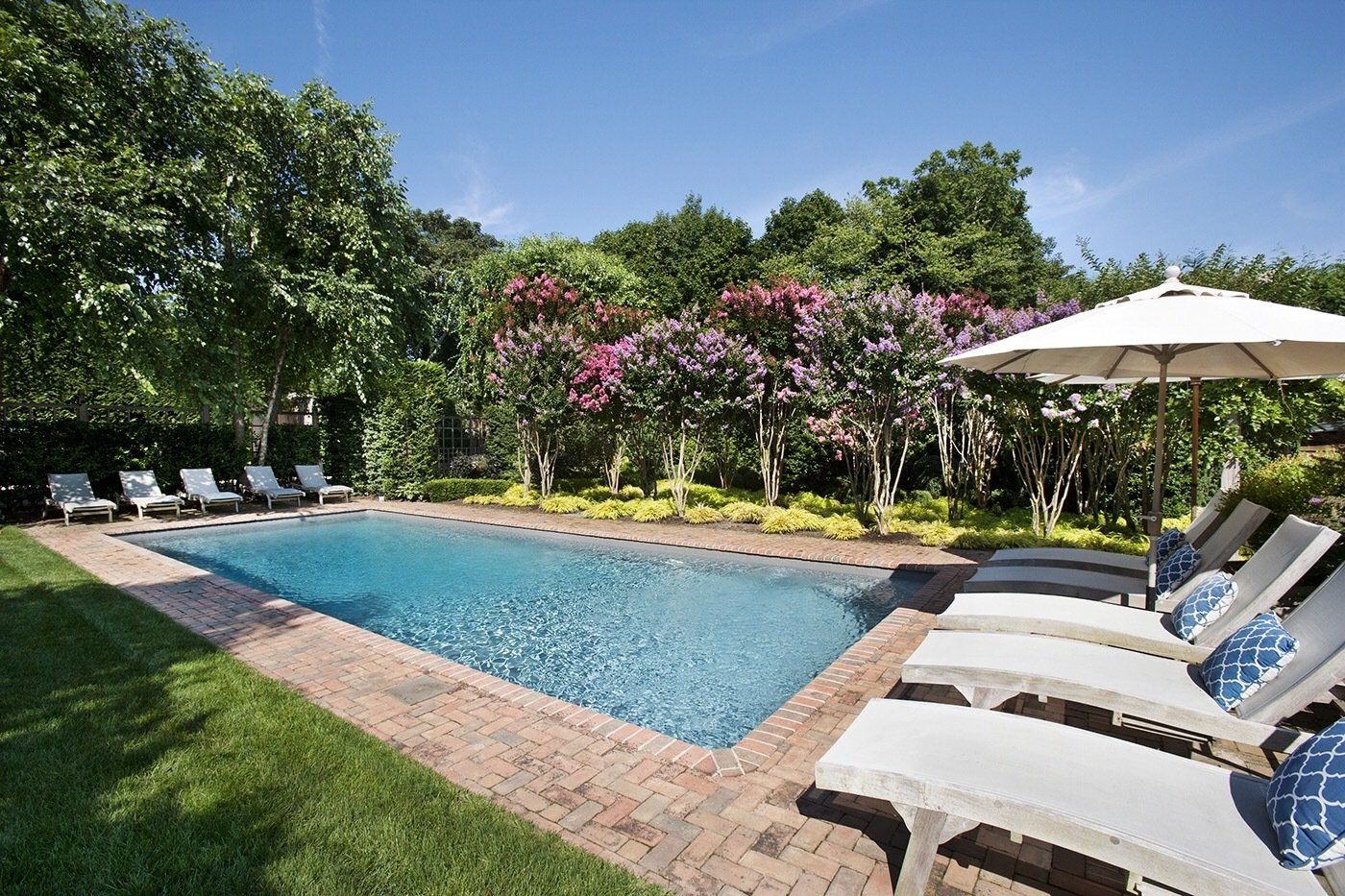
Slide title
Write your caption hereButton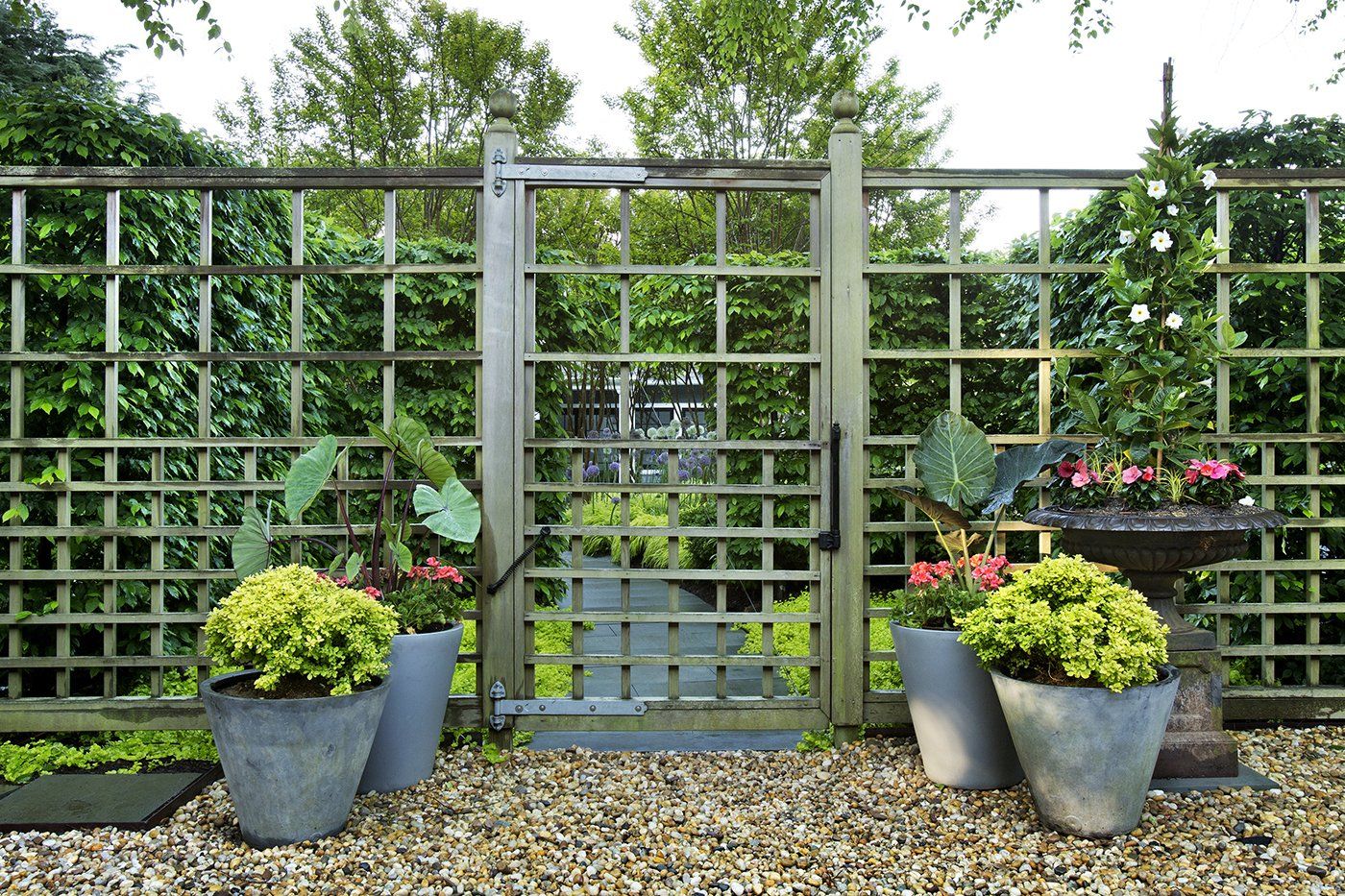
Slide title
Write your caption hereButton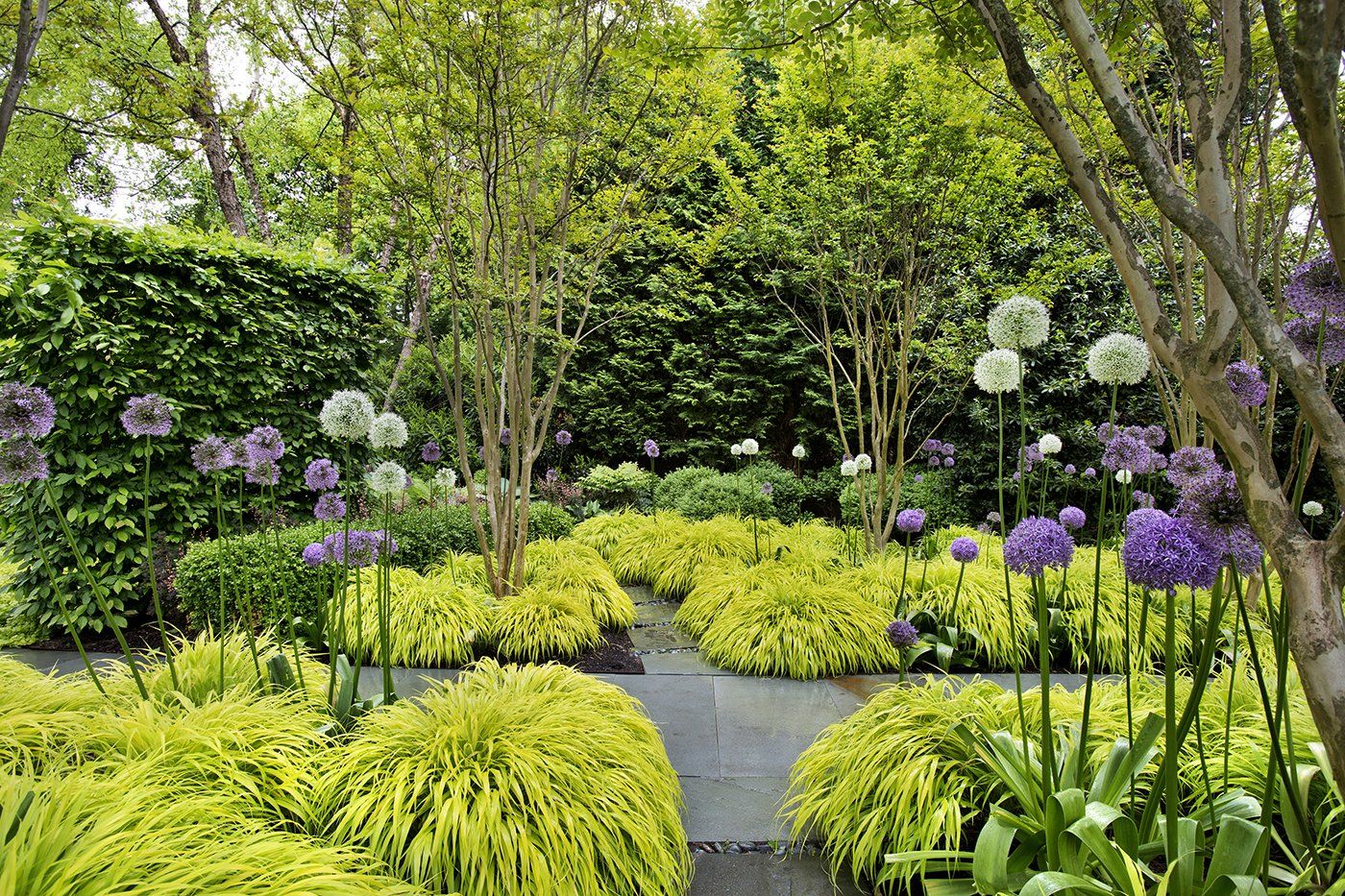
Slide title
Write your caption hereButton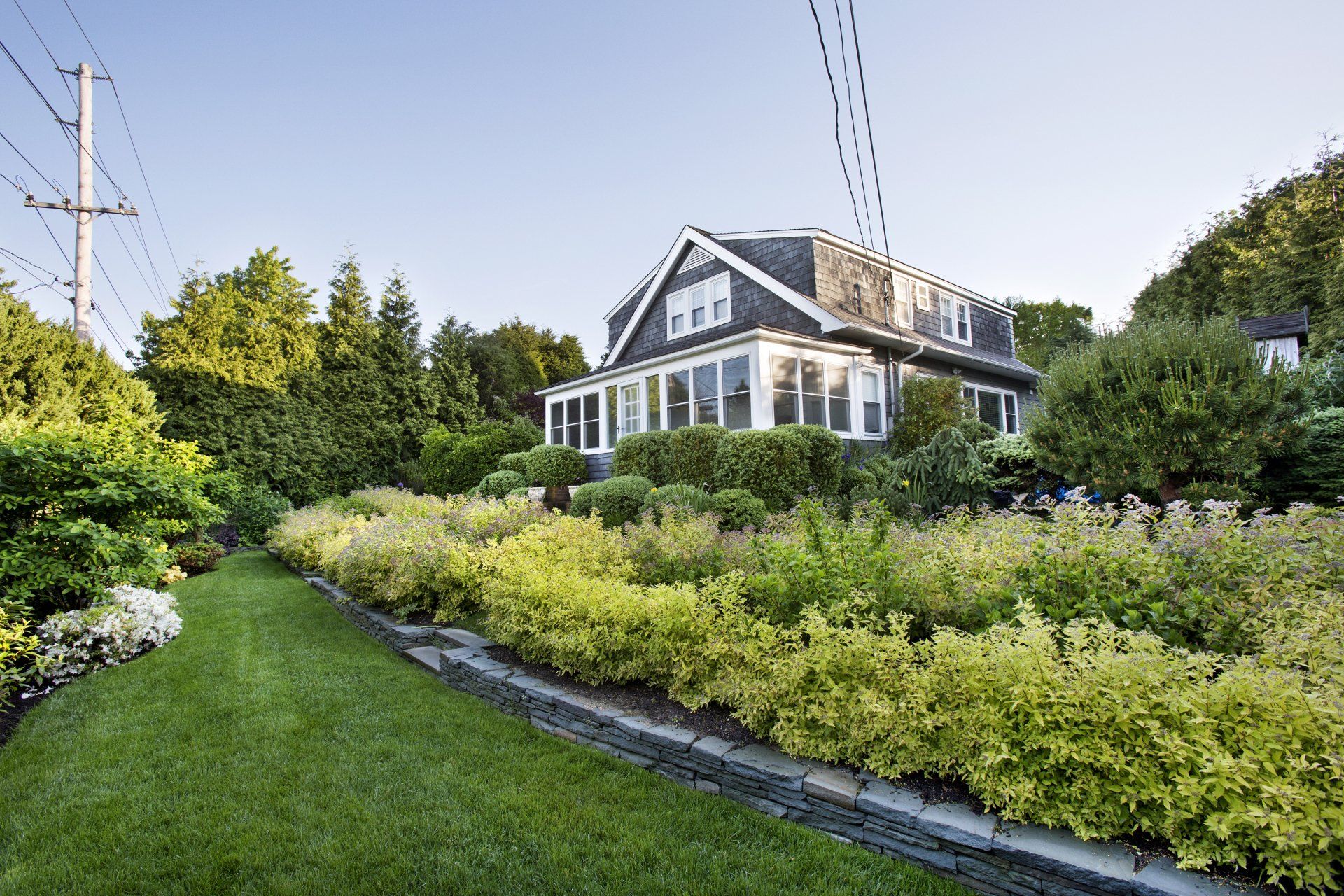
Slide title
Write your caption hereButton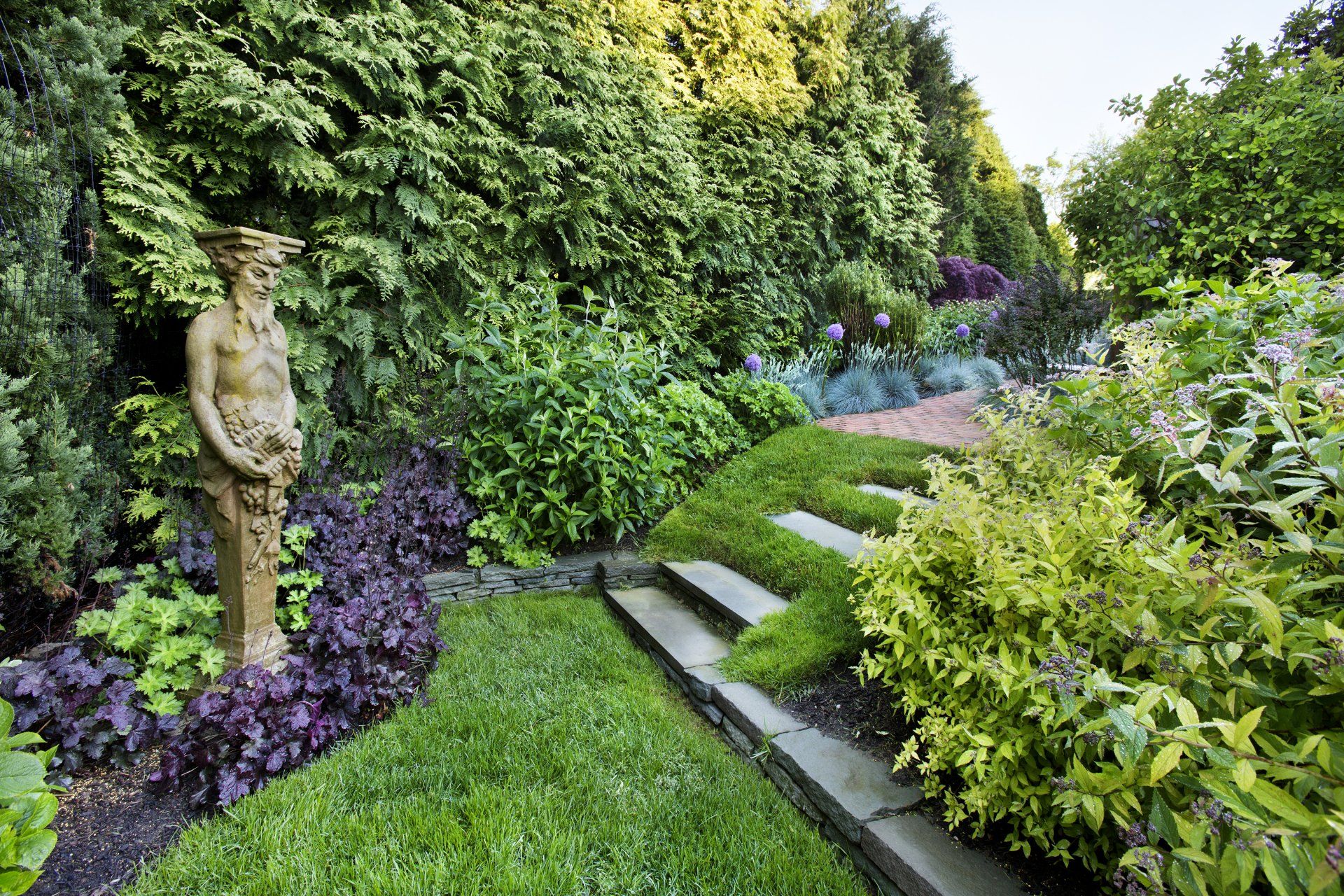
Slide title
Write your caption hereButton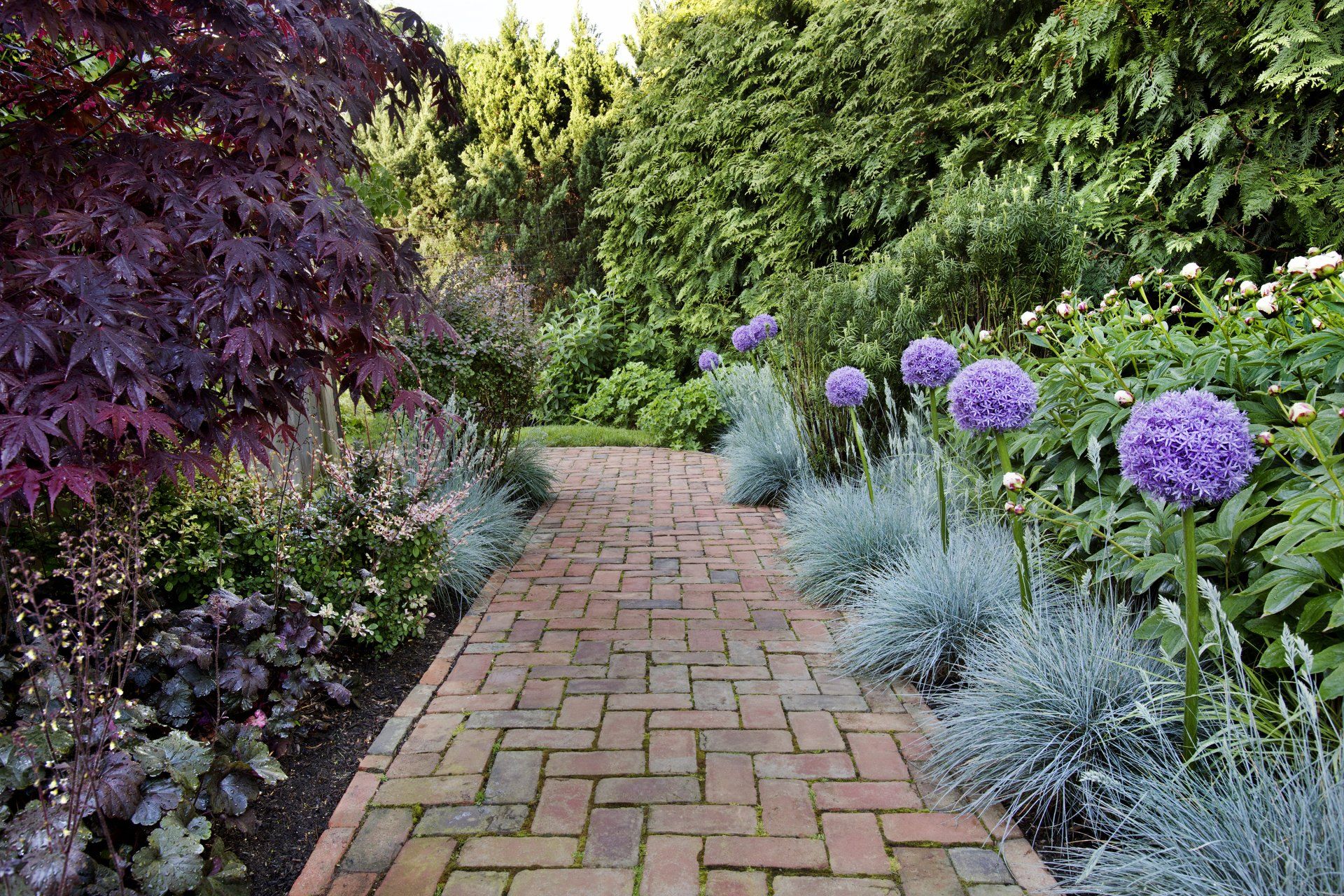
Slide title
Write your caption hereButton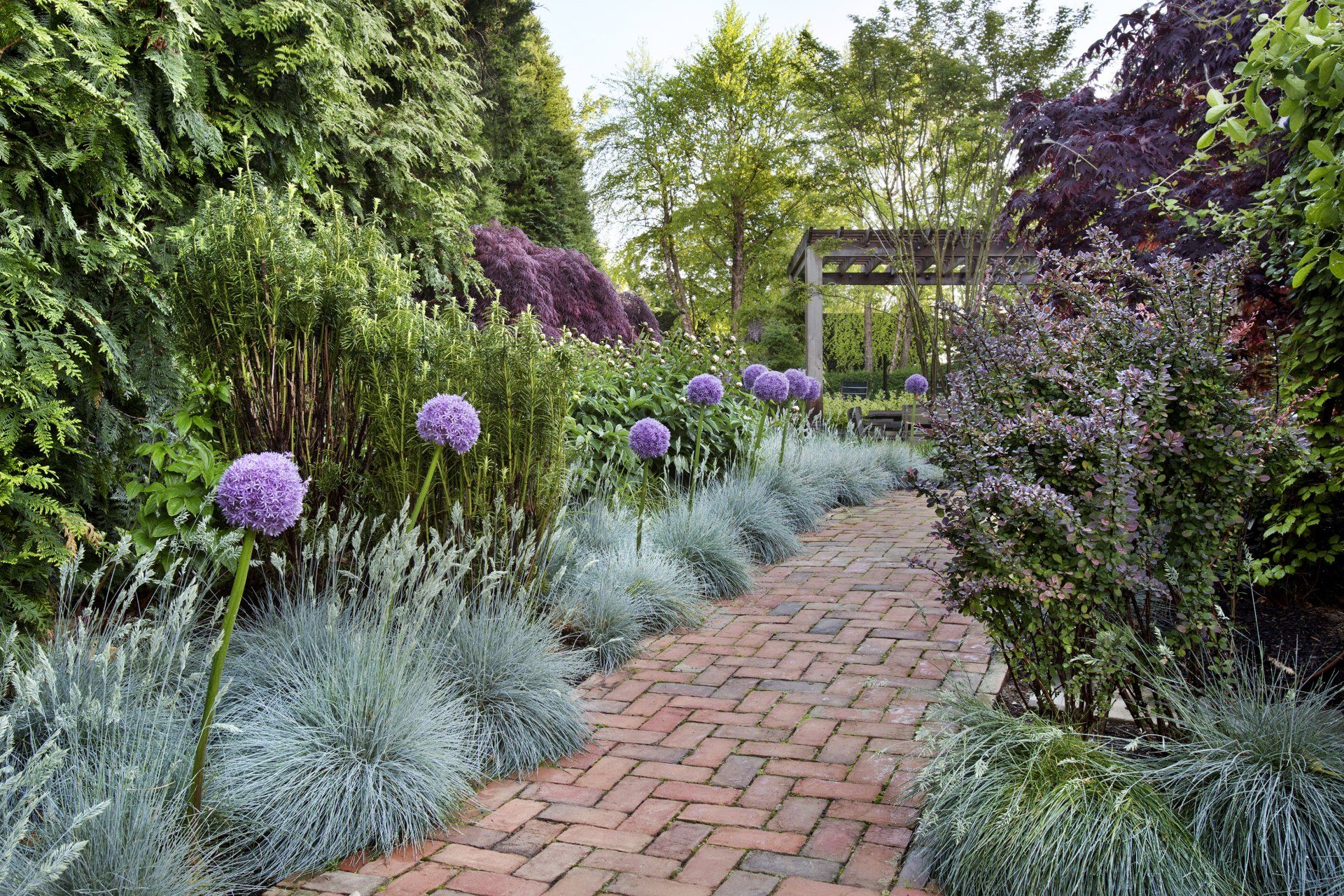
Slide title
Write your caption hereButton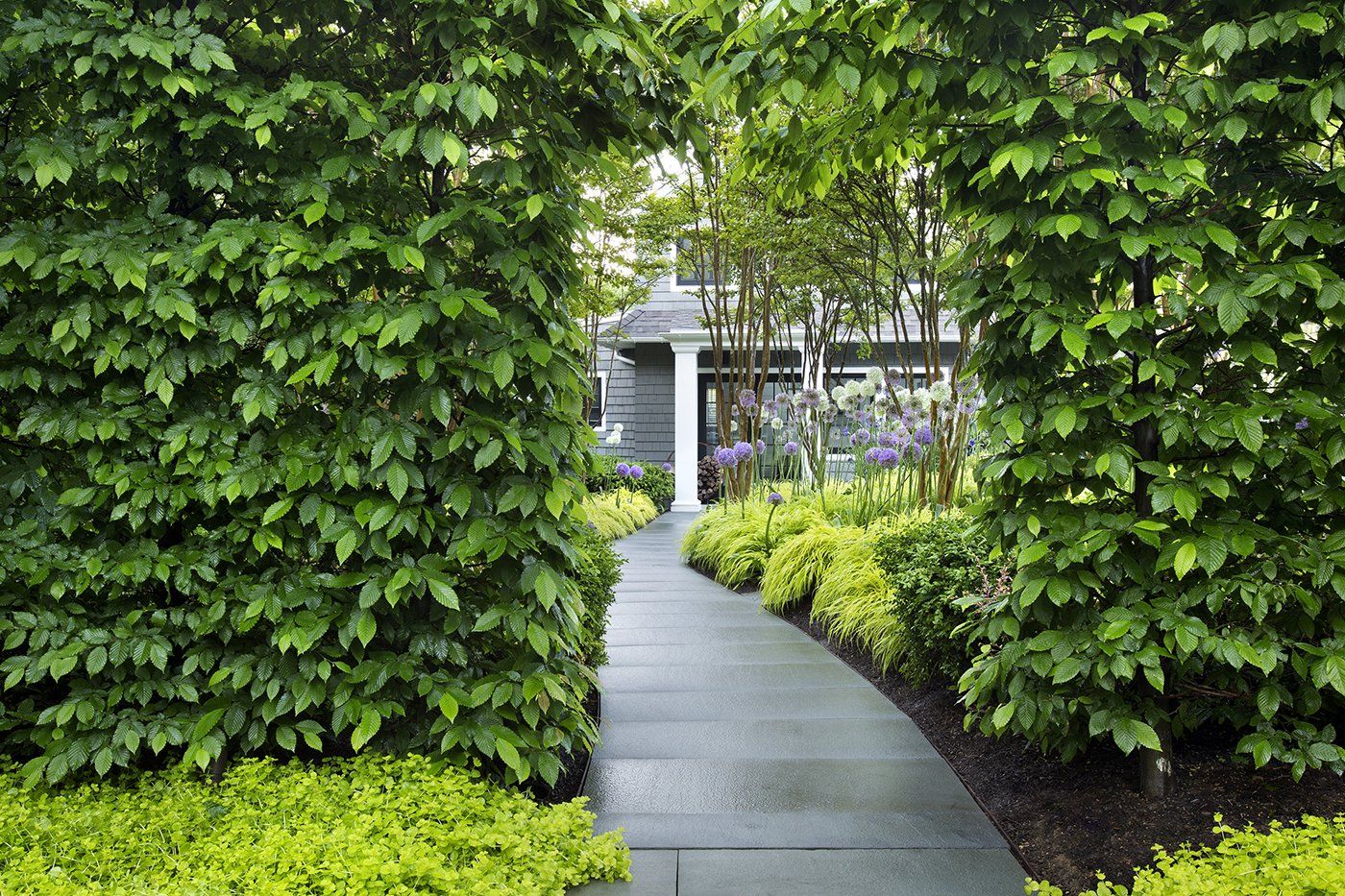
Slide title
Write your caption hereButton
Slide title
Write your caption hereButton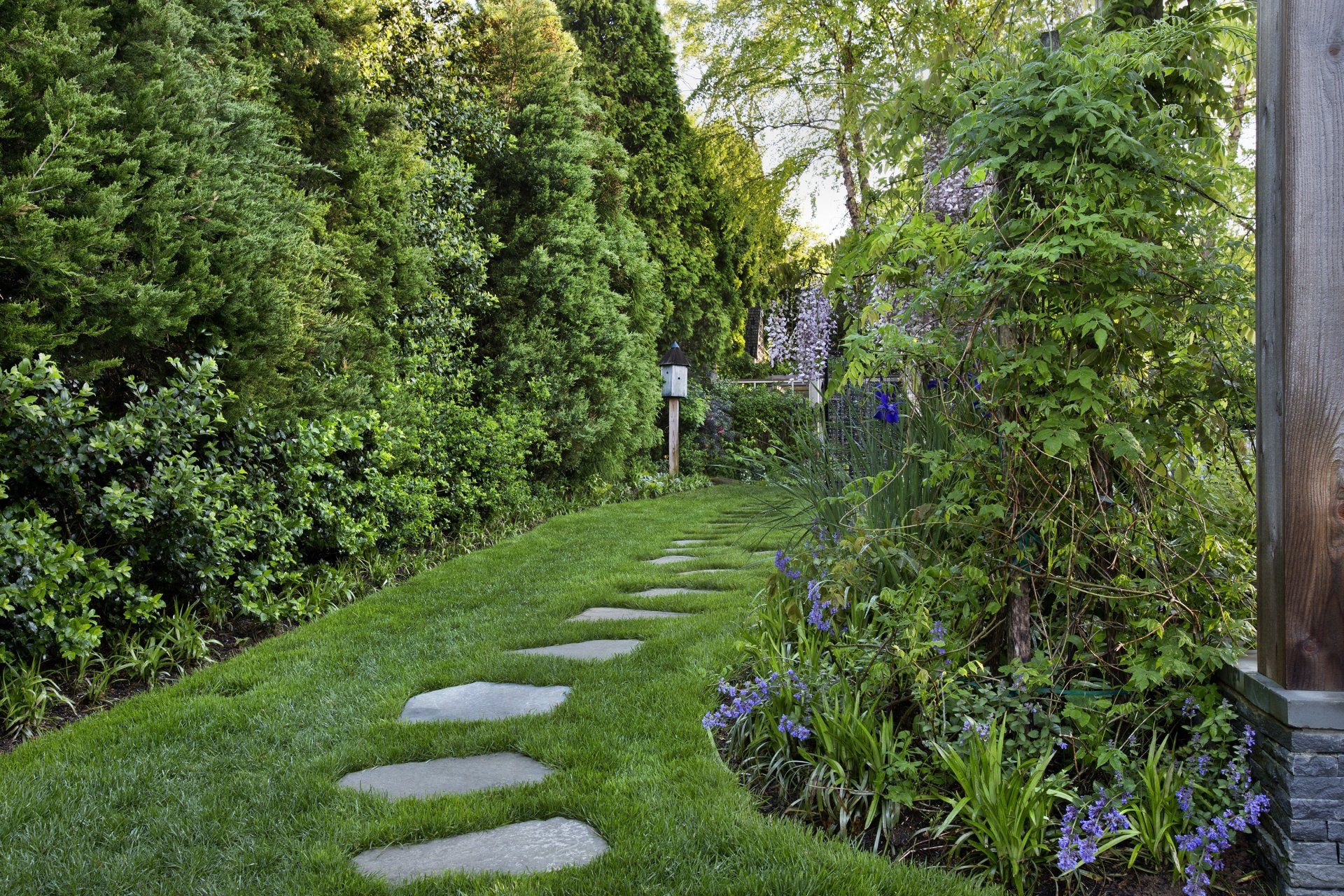
Slide title
Write your caption hereButton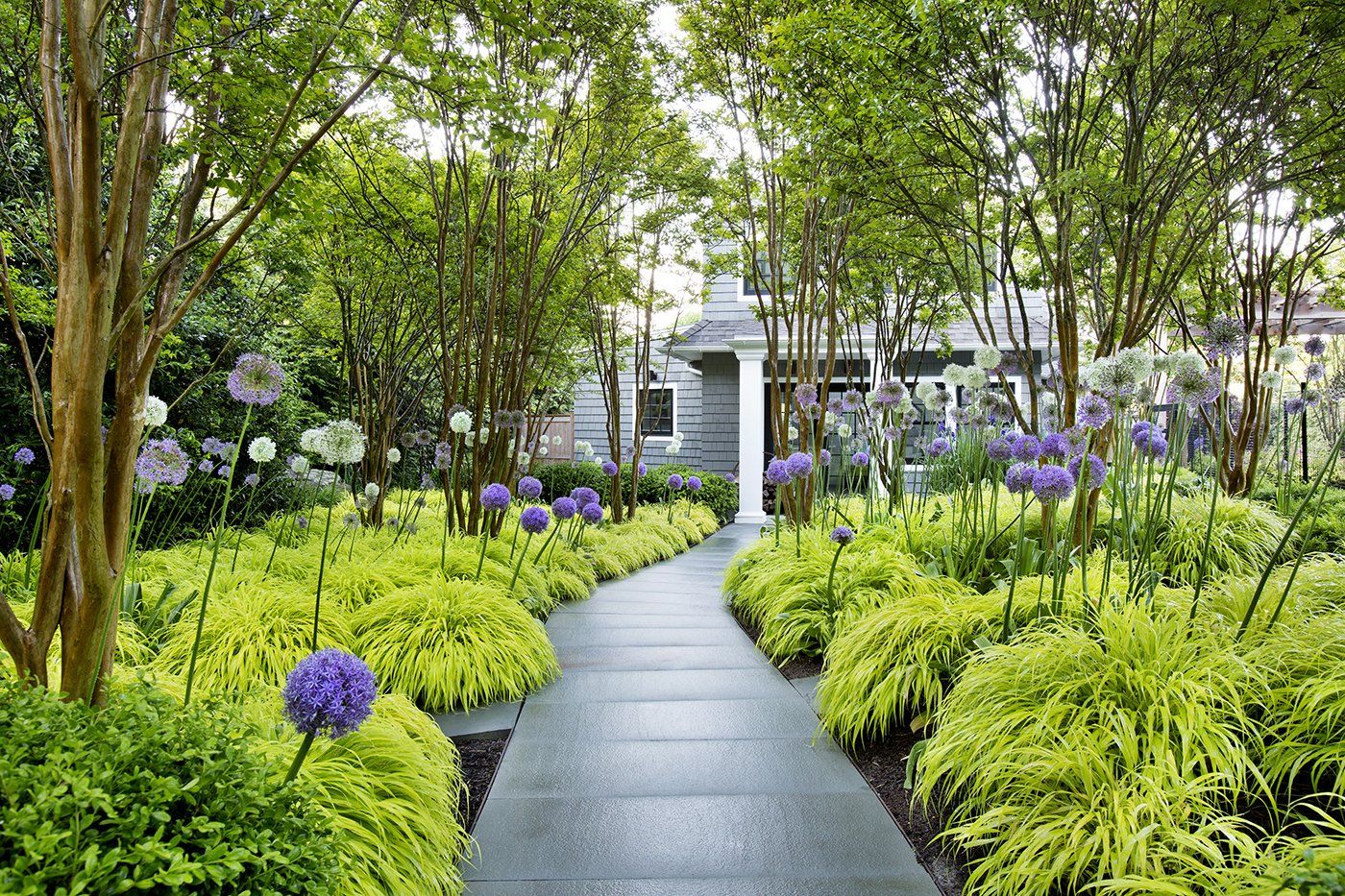
Slide title
Write your caption hereButton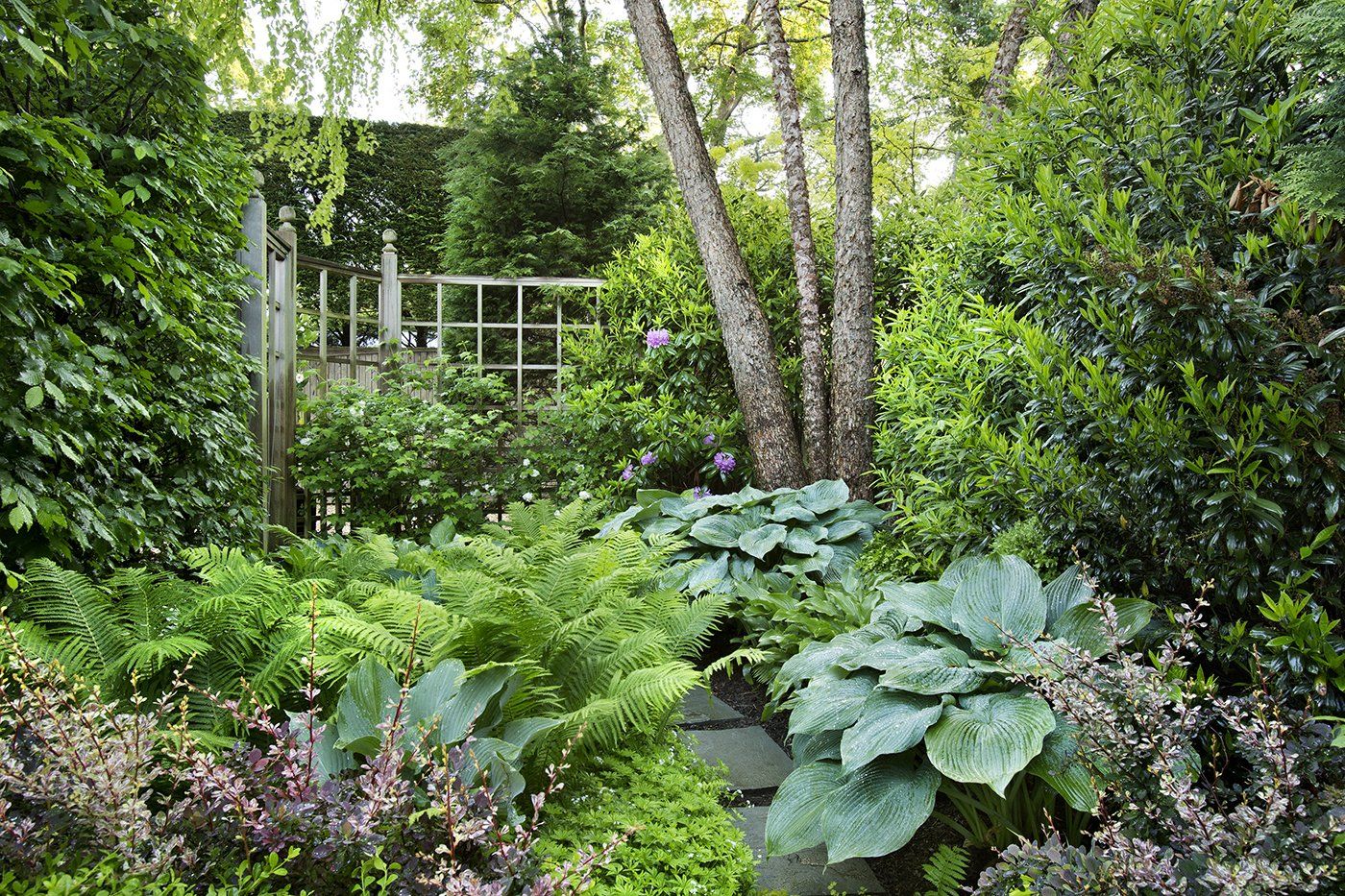
Slide title
Write your caption hereButton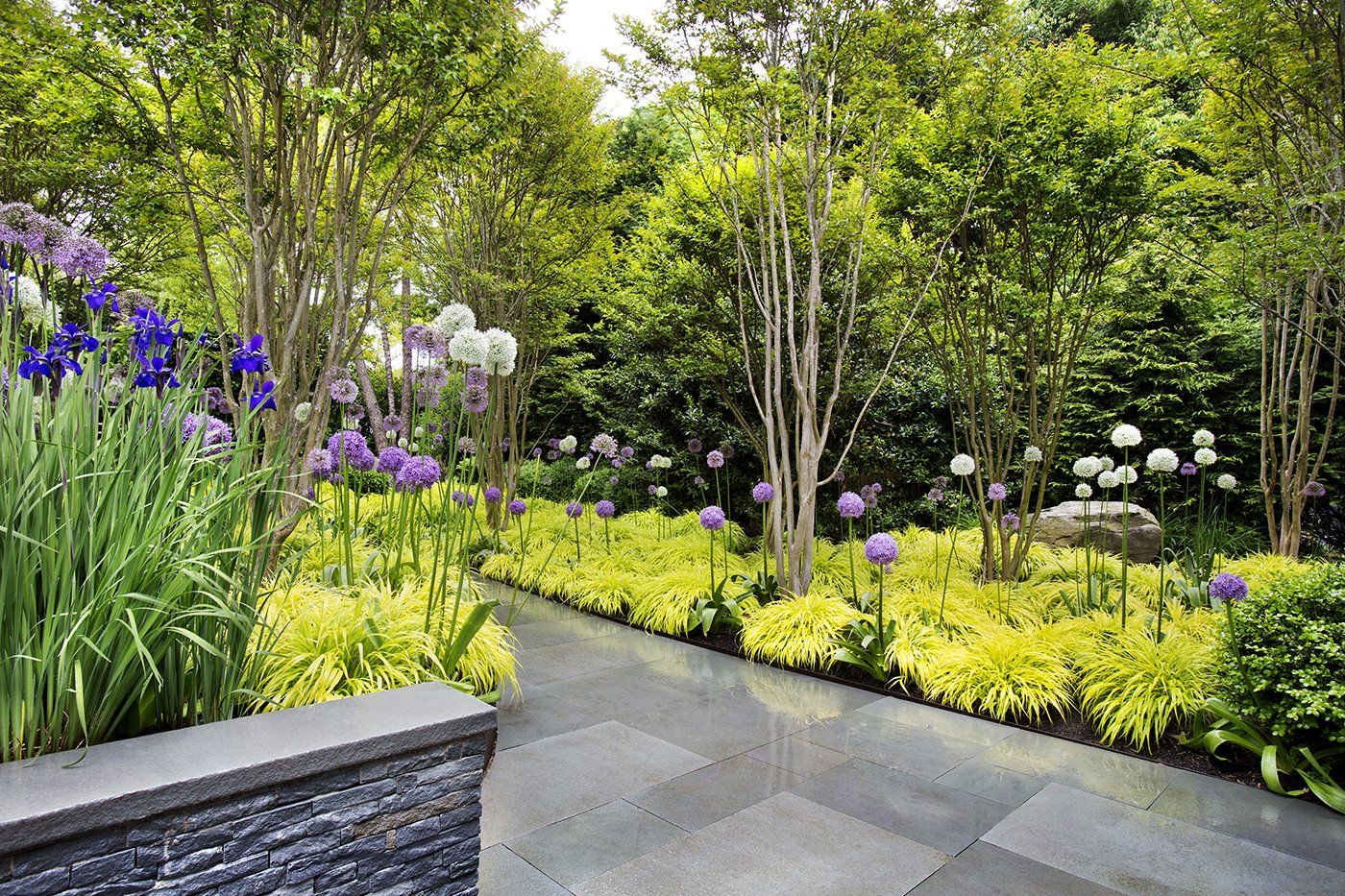
Slide title
Write your caption hereButton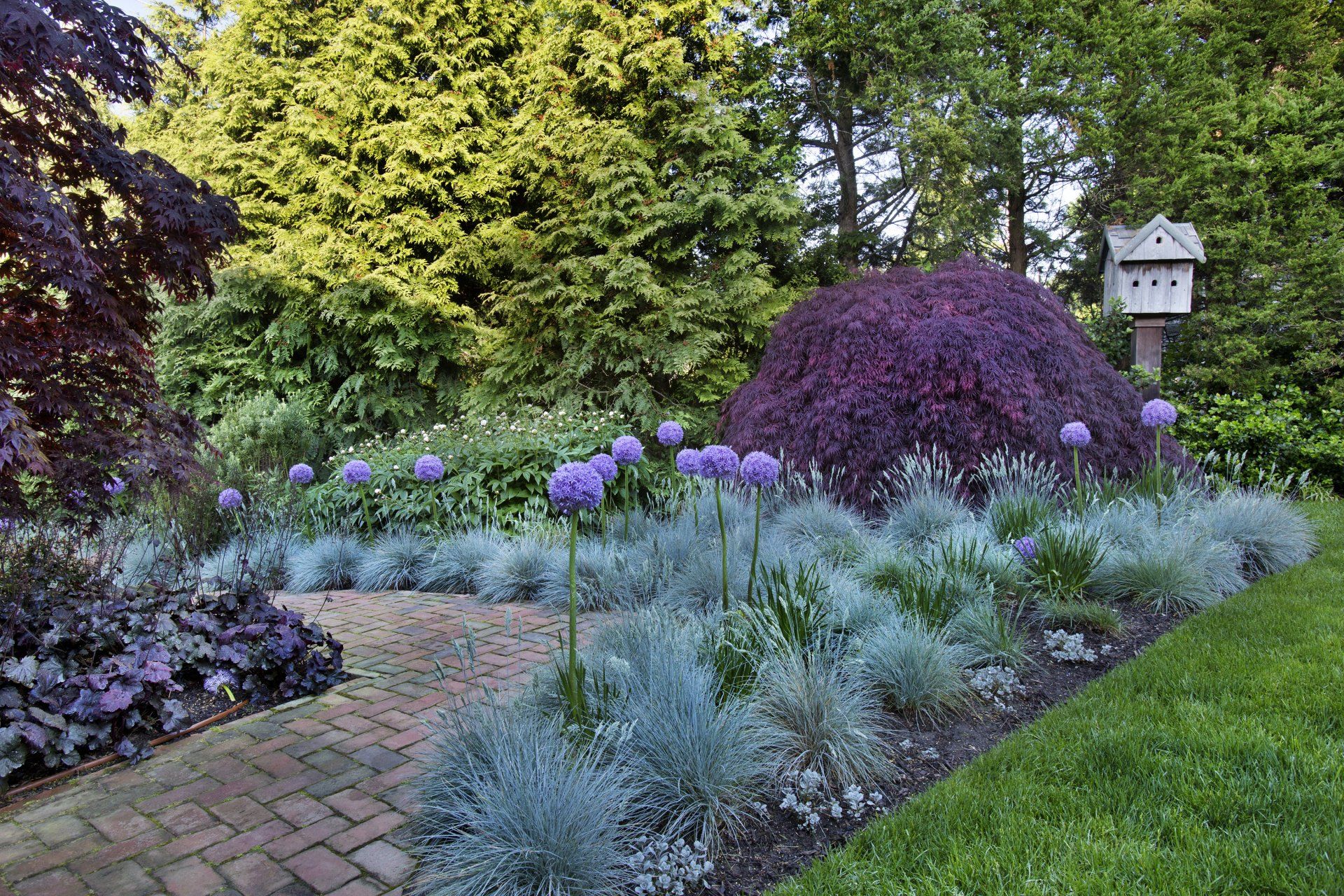
Slide title
Write your caption hereButton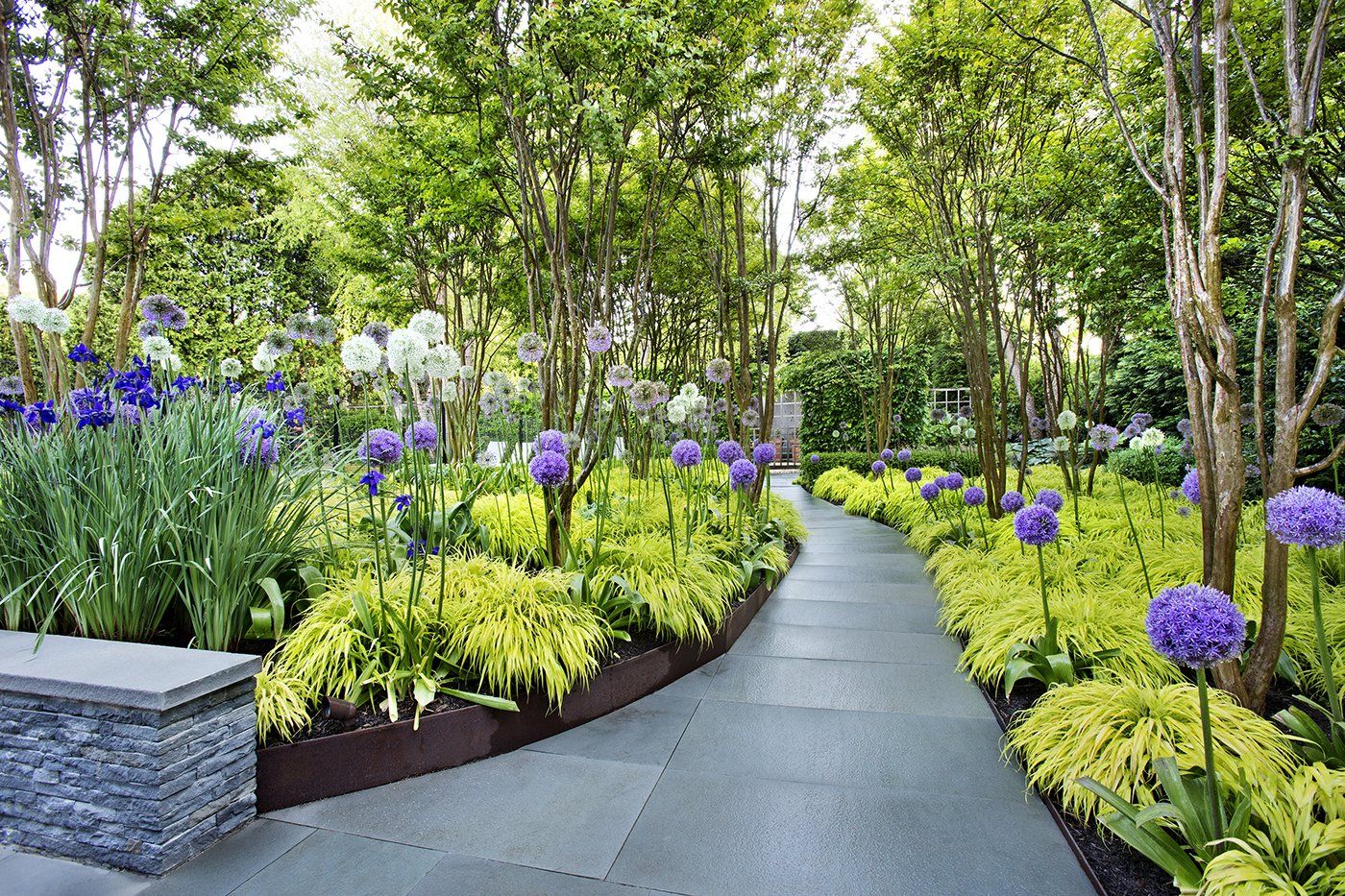
Slide title
Write your caption hereButtonSlide title
Write your caption hereButton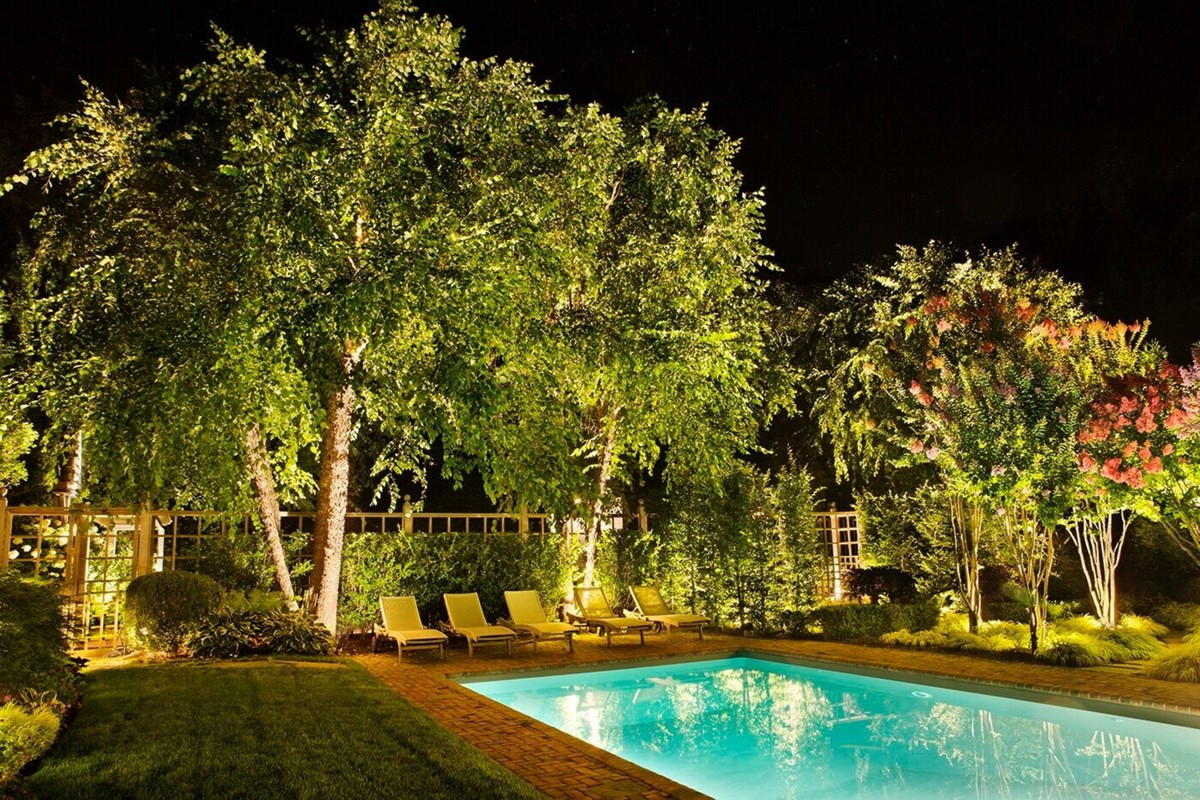
Slide title
Write your caption hereButton
Slide title
Write your caption hereButton
46 Cedar Street
This renovated classic is conveniently located a stone's throw from the heart of East Hampton Village. Behind large, remote-controlled, wooden gates, this half-acre property is lined by 20ft evergreens for the utmost privacy. A private Artist studio and two-car garage are thoughtfully separated by oversized gates. The unique landscaped grounds surround the heated saltwater pool and brick lounging area. The entry to the home leads to the gourmet kitchen, which boasts 18ft high ceilings, heated floors, and an eat-in kitchen that gives way to the bluestone patio and pergola for entertaining ease. The formal dining and living rooms are led by a charming enclosed porch, a nod to the traditional roots of the house. The primary bedroom is on the first floor, equipped with a marble bathroom with heated floors and a walk-in closet. Upstairs features: a study nook overlooks the kitchen, two bedrooms that share the double vanity bathroom with heated floors, and the Jr primary suite. A germicidal system cleanses the air, both for the heating system and the central AC. This is a true, rare offering.
- On Ground Gardens
- Study Nook
- Two-Car Garage
- Heated Floors
$3,950,000
By Appointment Only
SEND US A QUICK MESSAGE
Fill in the form below and we will contact you soon
We will get back to you as soon as possible
Please try again later
ABOUT US
OUR OFFICE
Based out of Southampton, NY. Serving the Hamptons and the surrounding areas.
Call any time to schedule a consultation.
All Rights Reserved | We Lead the Hunt Ltd.

